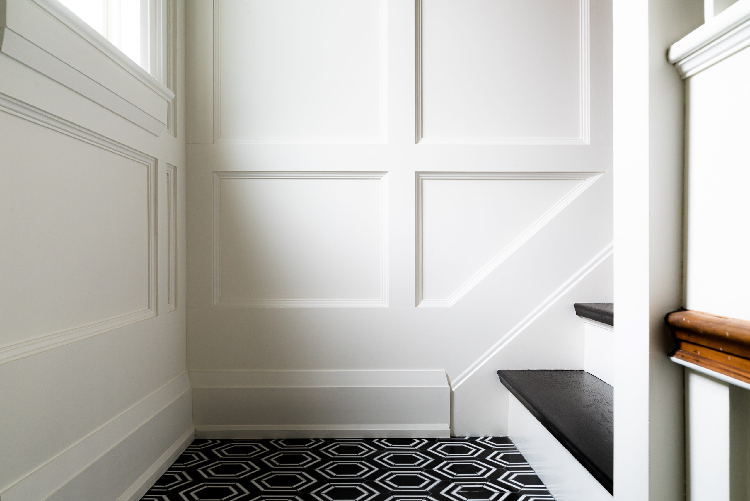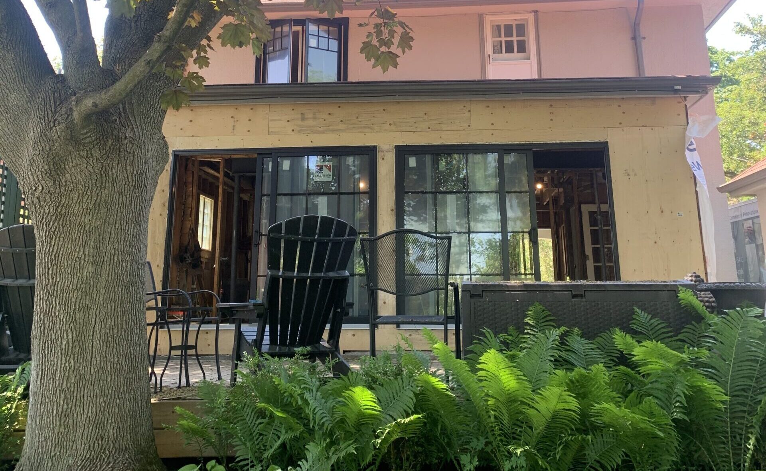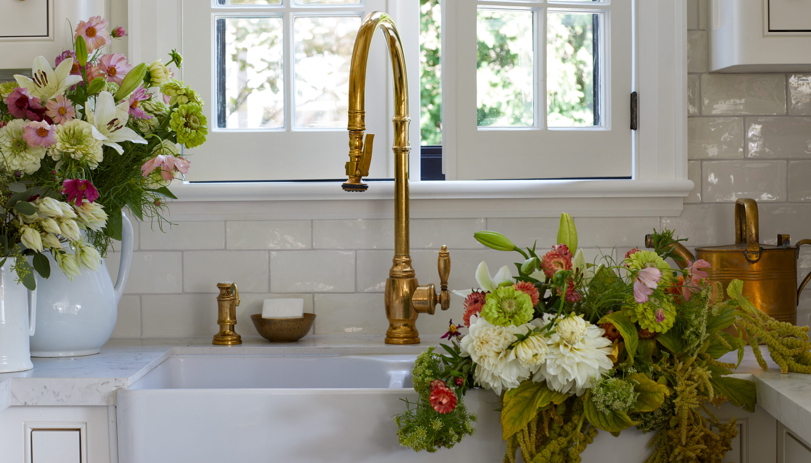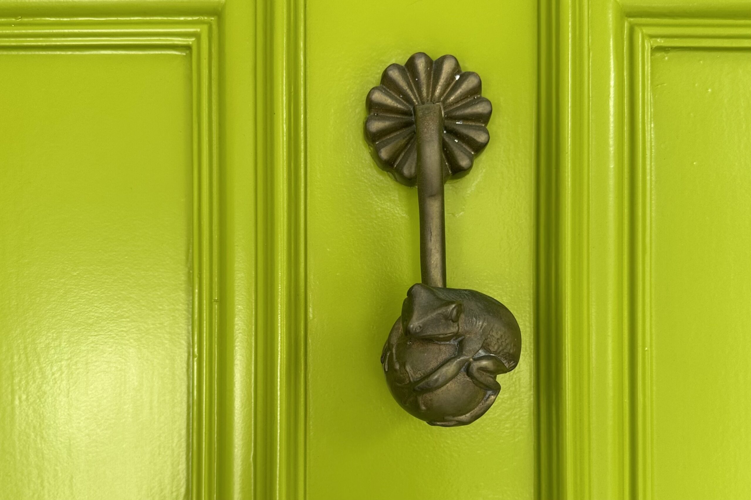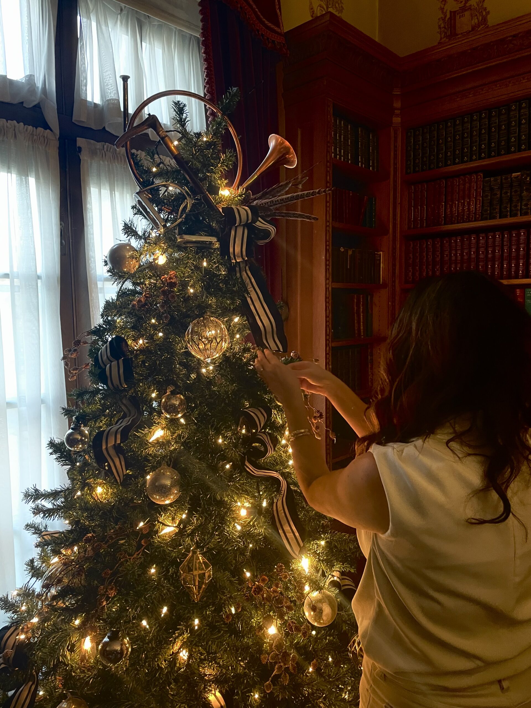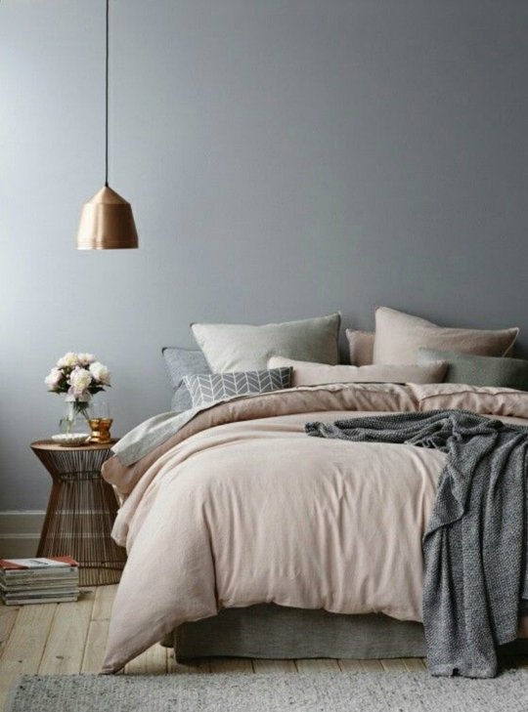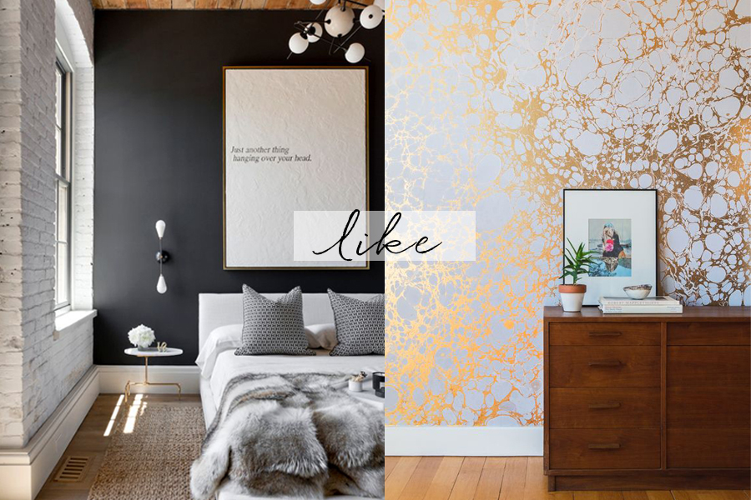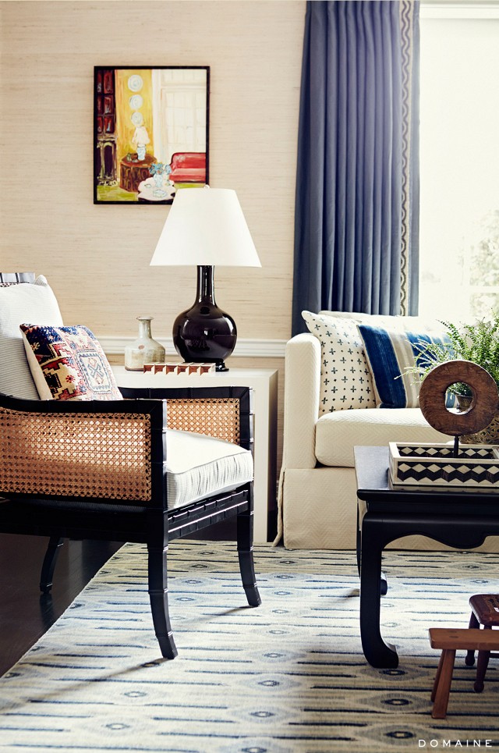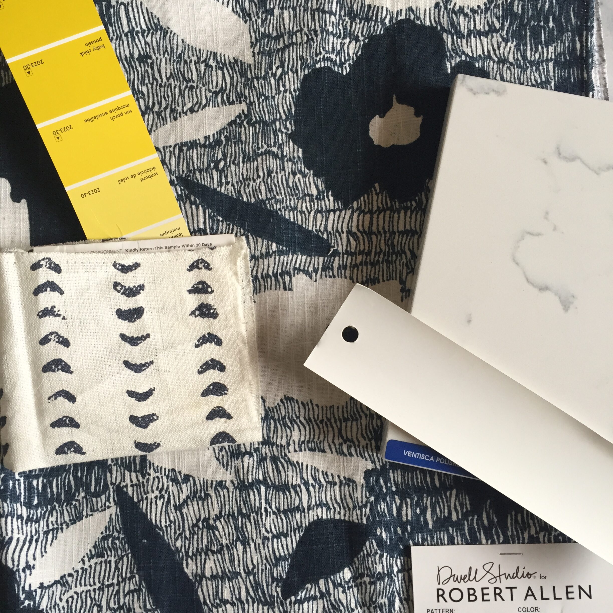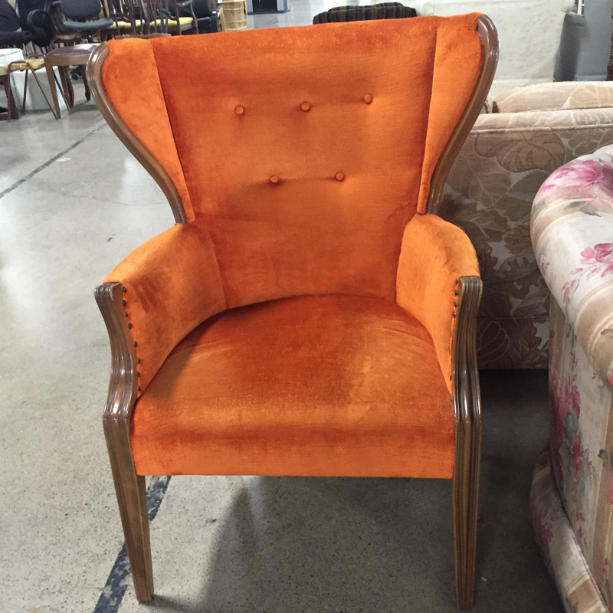It’s been a while since my last blog post – 3 months to be exact. I’ve been trying to stay on top of my Facebook page and post when I can, but somedays are long days and by the time I think about posting, I’m sure everyone’s already gone to bed!
When spring finally did showed up this year, I had two new projects that were just starting –
Carnwith Drive and Pickering Village. The by the start of June, Willow Park and Hampton House where just in the quoting stages with start dates in Mid-June. Then came Central Park. And I can’t forget about my Hill Street, Brooklin Village and Birch Park projects, which are all long-term projects.
Carnwith Drive
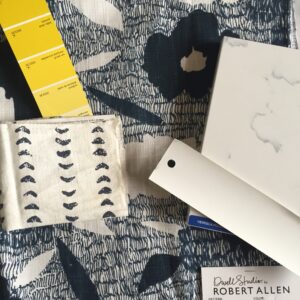
My Carnwith Drive project is a main floor redesign. I had worked with this client a few years helping with the design of their unfinished basement. Located in Brooklin, this 10-year-old house has an awkward front entrance with carpet and tile through out. The scope of work started with just designing the foyer, closing a half wall, designing storage solutions and replacing the beige tile with a more timeless option and the carpet with hardwood. But soon the project grew to include spraying the existing kitchen cabinets, a new quartz counter, new lighting, table, chairs and window treatments. The construction started mid July and finished just last week! The next phase is new lighting and window treatments.

yes those are NAVY cabinets!
Pickering Village

My Pickering Village clients found me through Facebook. They are a young, fun couple with the cutest little girl. I am helping them redesign their very dated family room into a modern and family friendly space, with wall to wall built-ins that includes a TON of storage (for toys!) and a custom fireplace with window seating on either side. The colour palette for this space is bright and fun. I’ve chosen a lot of exciting patterns for the space and can’t wait to see it all come together. These clients have a contractor that they really love so we have been waiting for him to become available and are hoping to schedule a start date of this coming month.
Willow Park
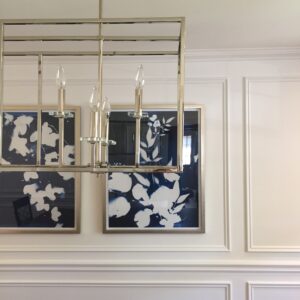
Willow Park is slowly turning into one of my favourite projects. The clients are so easy going and have great taste. Before they reached out to me, they had already purchased a lot of their furniture but were feeling that their house didn’t feel finished. I started helping them by defining the purpose of each room and taking inventory of what was missing in each space. The original living room was long and narrow so they turned it into a dining room. The dining room we turned into a parlour for after dinner drinks and long evenings of great conversations. The family room is located in the back of the house and needed just a coffee table and pillows to finish the space. When I showed them my design plan for each space, they felt their kitchen would be an eyesore, so I’m in the process of finishing off a design plan for it. The new layout includes a built-in in banquette.
Hampton House

The style of my Hampton House project is very different then anything I’ve done before but, in some ways, it is very close to my own personal style. This is a custom built home just north of Hampton was in need of a refresh. This project is going to have many stages. Like my Hill Street project, almost every room needs to be touched included the already finished basement. So far we have updated the existing (and very sad) electric fireplace with a beautiful River Stone one and a new gas insert. More to come on this project very soon!
Central Park

Central Park in located in Whitby. This photo was taken during the initial consultation. Everything was striped to the studs. This is really a dream job for me. I just finished the floor plan for the main floor and hopefully, we will be starting to select the hard finishes soon.
Hill Street
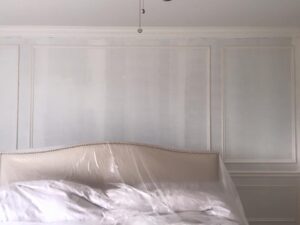
My Hill Street project started last summer with renovating the unfinished basement and the main floor bathrooms. Since then, we have been tackling small projects every couple of months. This summer, we updated the lighting in the kitchen and the master bedroom got some pretty trim work and a new closet!
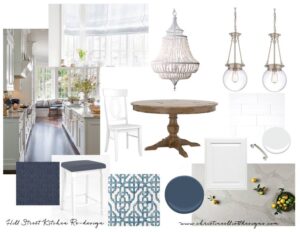
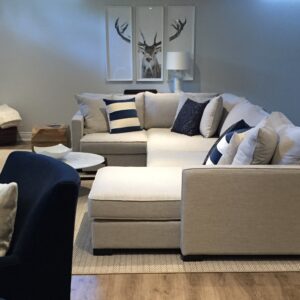
The basement is also coming along nicely. Just a few more pieces to come then it will be ready for it’s debut!

A gallery wall of maps was installed in the basement bath.
Brooklin Village
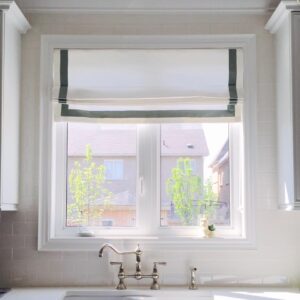
Not too much happen at my Brooklin Village project except that we got the table and chairs for the kitchen and that the window treatments were installed. This fall, we are going to be starting on the main floor office. I will be sharing details soon
Birch Park
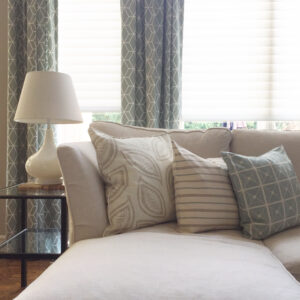
The great room at my Birch Park project is almost finished, as is and the boy’s bedroom. Both just need to be styled and photographed.
Fish Room
And remember the fish room? It’s finished too! It has been for months! I just need to get over there and get it photographed.
And let’s not forget Chair Affair!

This year I’m participating in the Furniture Bank Chair Affair event. I’ll be writing a separate post on that in the next week or so, but for now here’s a photo of the chair I will be transforming. To find out more about Chair Affair and the amazing work Furniture Bank does, please check out their website.
So as you can see it has been a busy summer for me! However I did mange to get in a mini-vacation, camping near lake Huron, and a couple of weekends in at the cottage. I’m sad to see summer go, but this fall is looking to be equally as busy but I do have a few spots open for e-design and maybe one big project. If you’re interested in working with me, please send me an email or give me a call.
Oh and my living room… well that’s being put off until maybe the winter if things are a bit slower. 😉
C.

