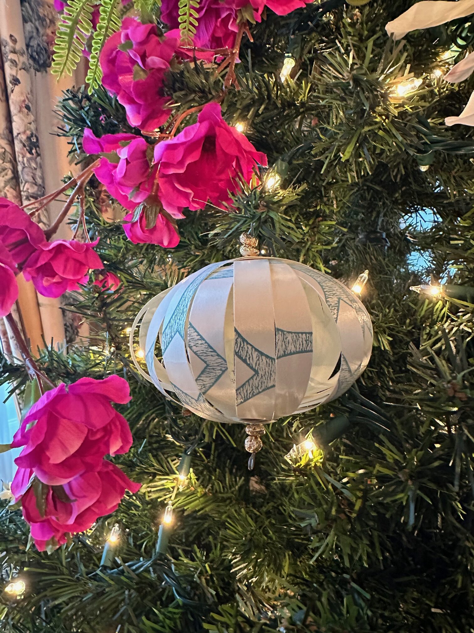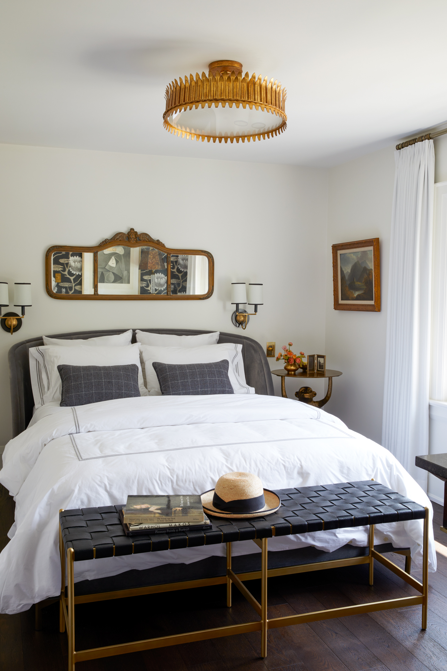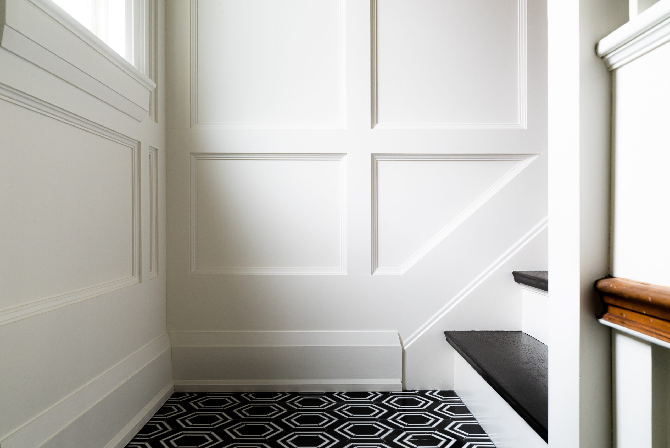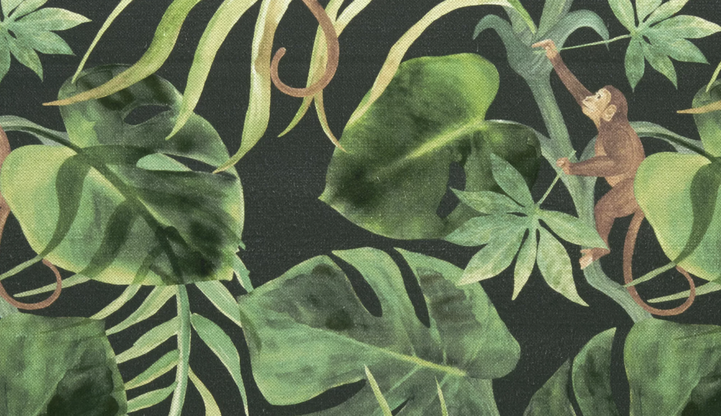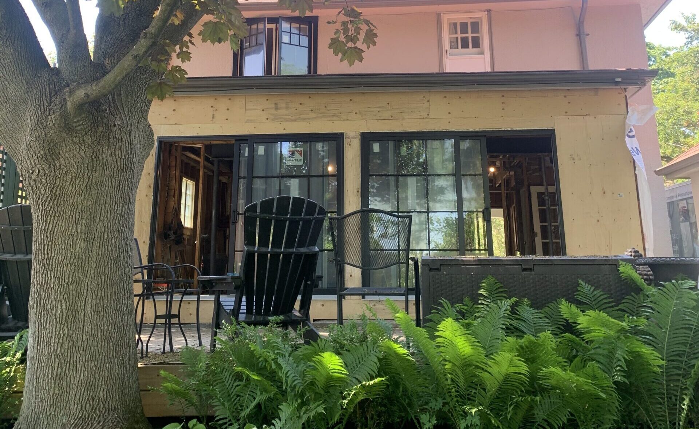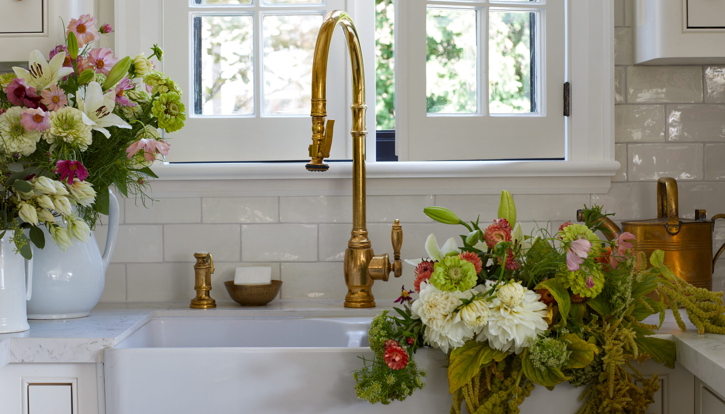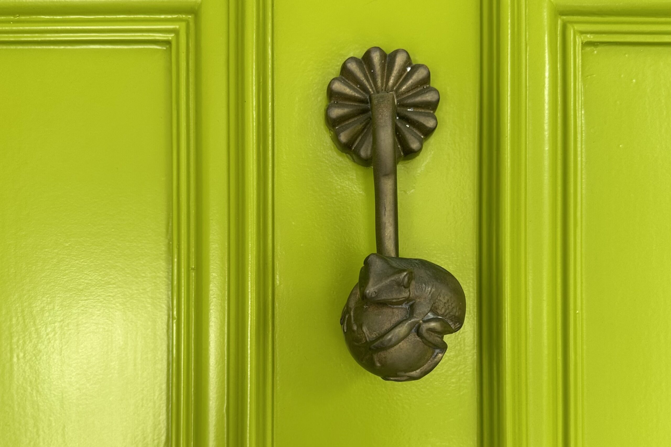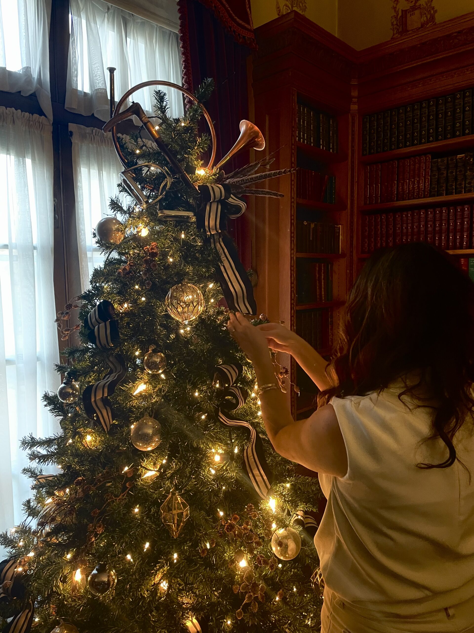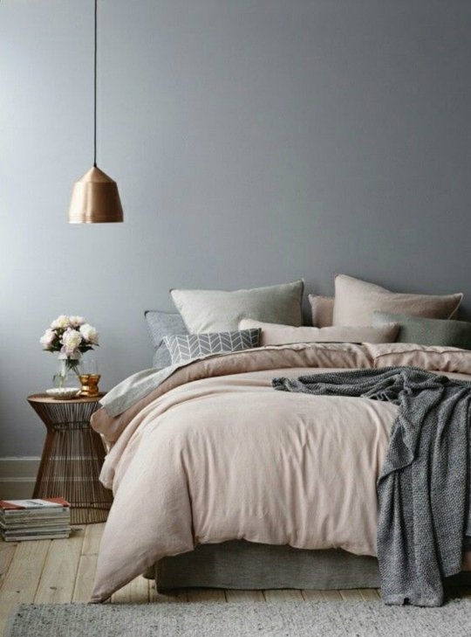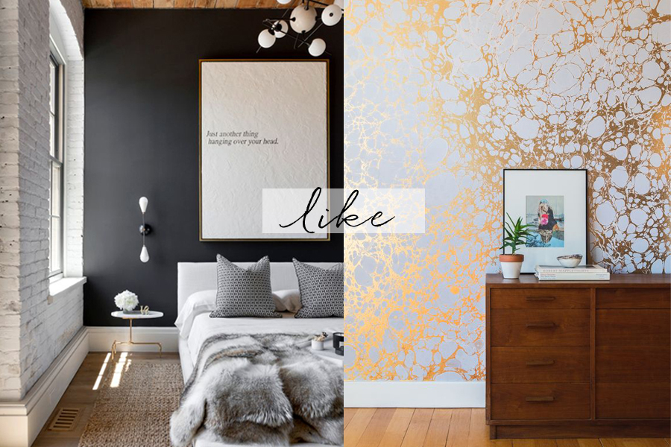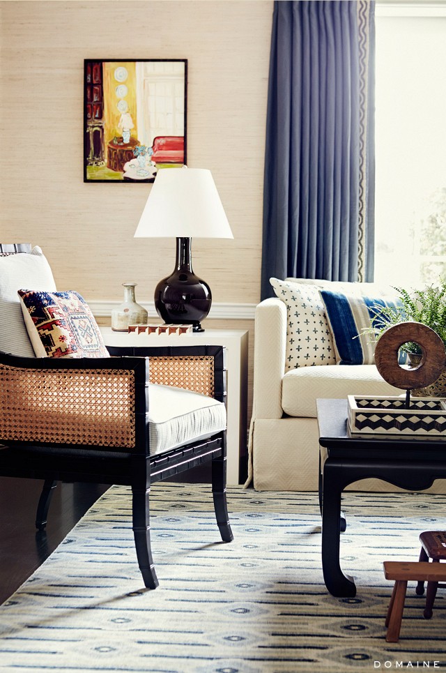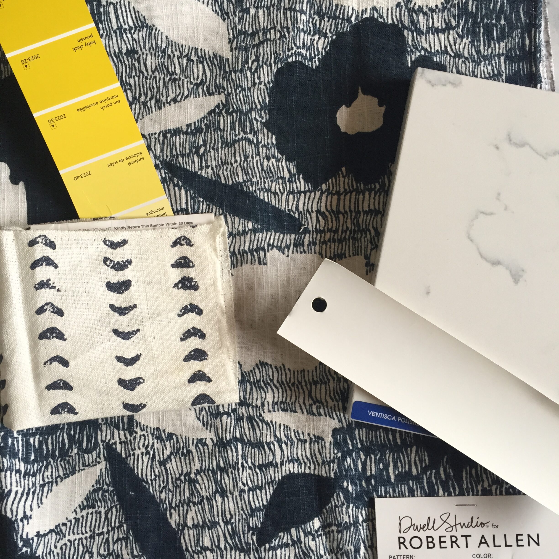“The joy of creating a beautiful space
is in the process as much as the result.”
– Kelly Wearstler
Powder Rooms are probably my most favourite spaces to design. Given their small footprint, it is where a designer can really focus on adding some interesting materials to create a memorable experience for their guests. A main floor powder is the one room that may see the most visitors. Leaving its walls painted plainly is considered a sin in my books! Our Mary Street powder room needed to be special.
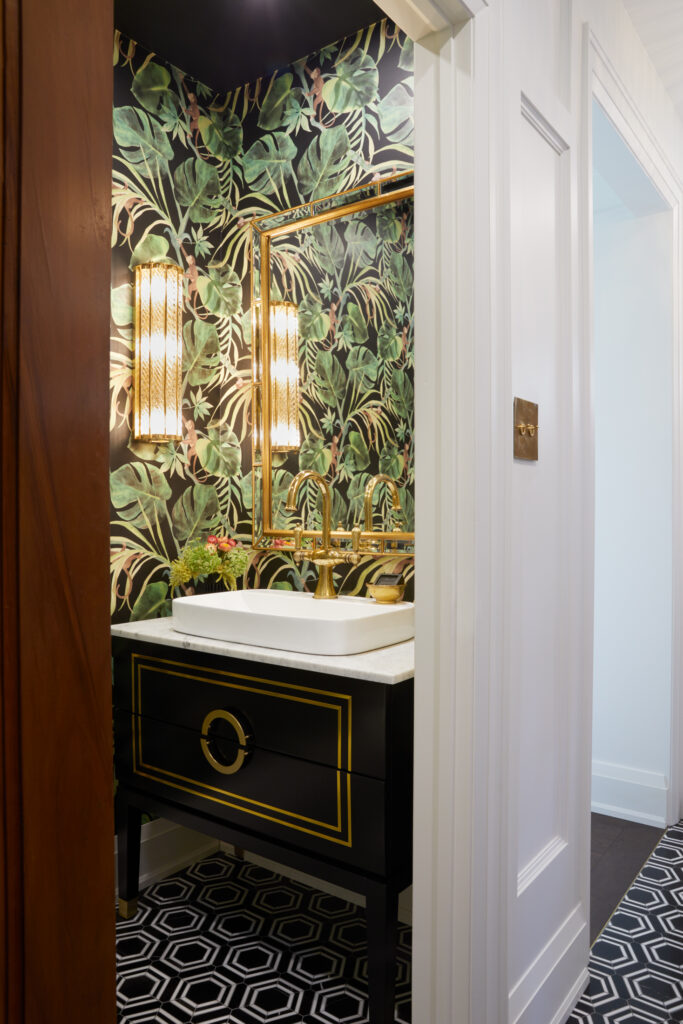
Mary Street main floor powder room. Photography Virginia MacDonald.
Let’s start from the beginning. Mary Street had a very sweet little powder room with the most adorable wall mounted sink. However, this cute space was retrofitted into the original hall closet. The initial plan was to leave it here and just update the toilet, its ceiling and flooring. However, because this space was never actually meant to be a powder room, if we were to touch any part of it, there would be a chance that the inspector wouldn’t pass it.
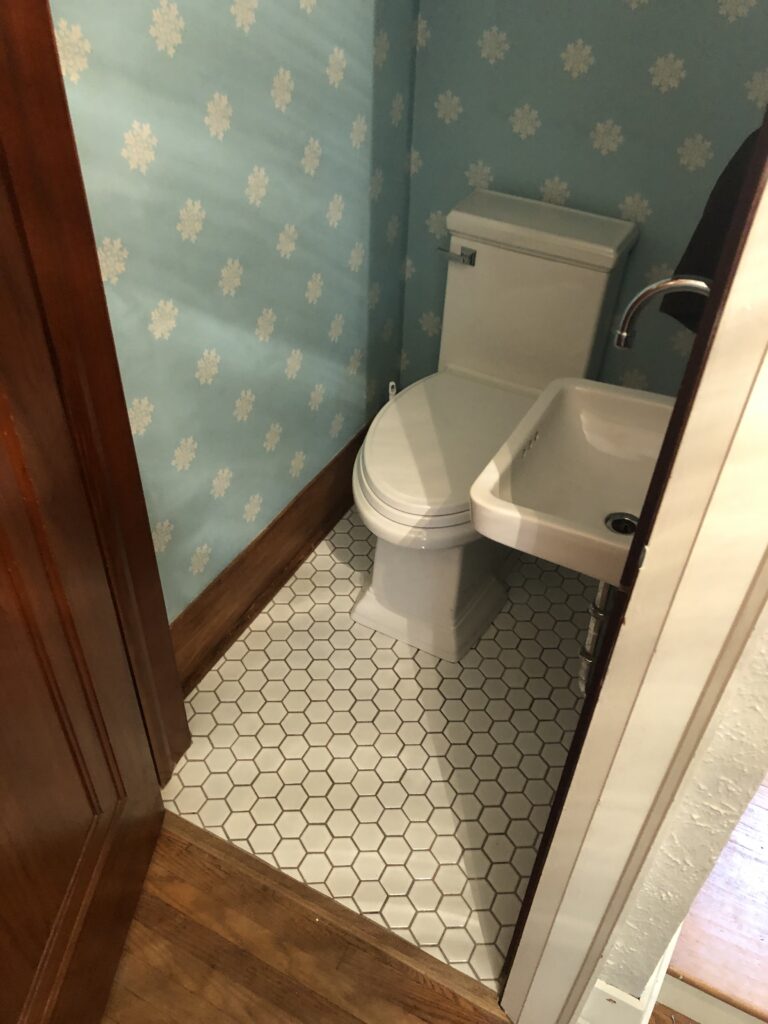
So, we had two choices: to leave it as is or turn it back to a much needed closet. The debate was that the main floor desperately needed a bathroom since the only other bathroom in the house resided on the 2nd floor.After reworking the floorplan and stealing some footage from the front room, we not only were about to create a new powder room, but an additional closet!
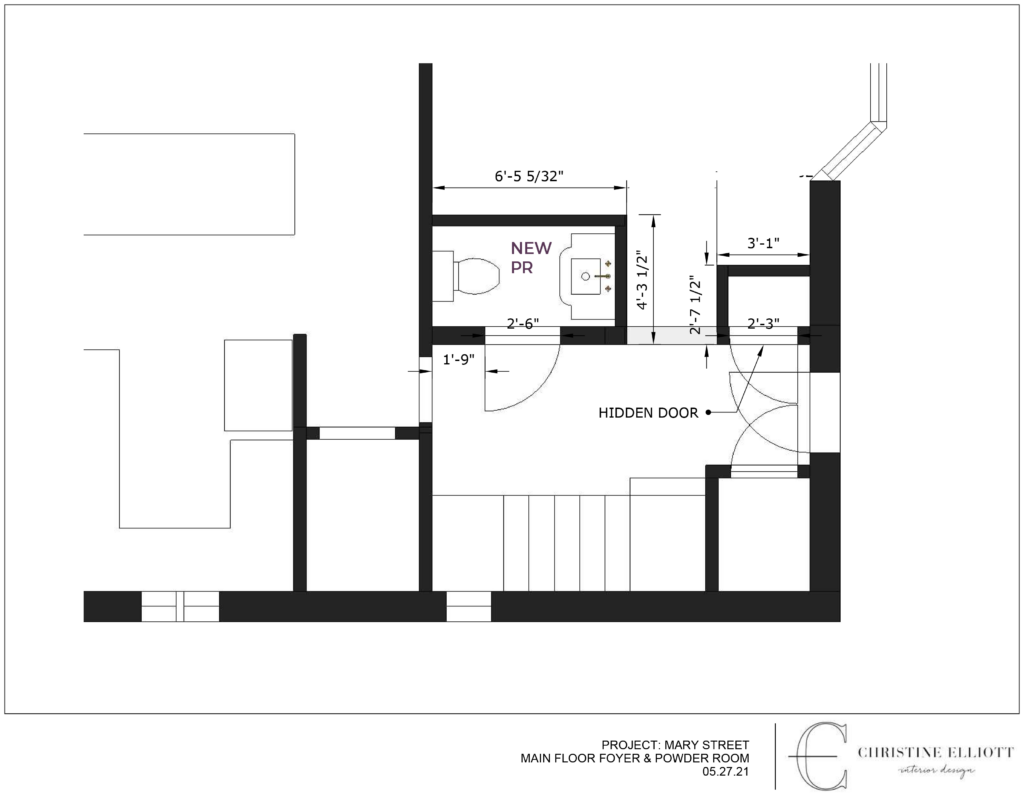
Now the new powder room was a blank canvas to do whatever we wanted with. The first thing was to find an amazing wallpaper, and once our client laid her eyes on this fun Clarks & Clarks botanical print with its swinging monkeys, we had found our muse! Throughout this project, our wonderful client and the CED team collaborated to find different pieces from lighting fixtures to hardware. In this room, our client found an Art deco inspired vanity which we paired up with a marble top and brass fixtures. Flanking both sides the mirror are beautiful glass and brass sconces.
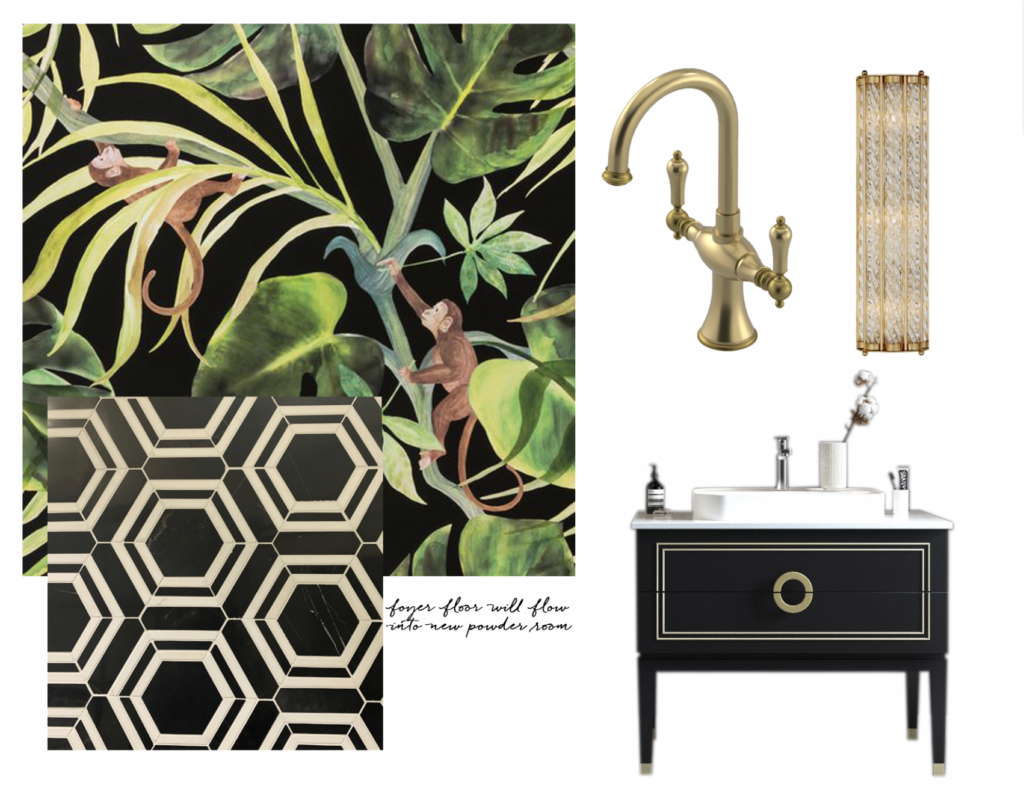
Mood Board.
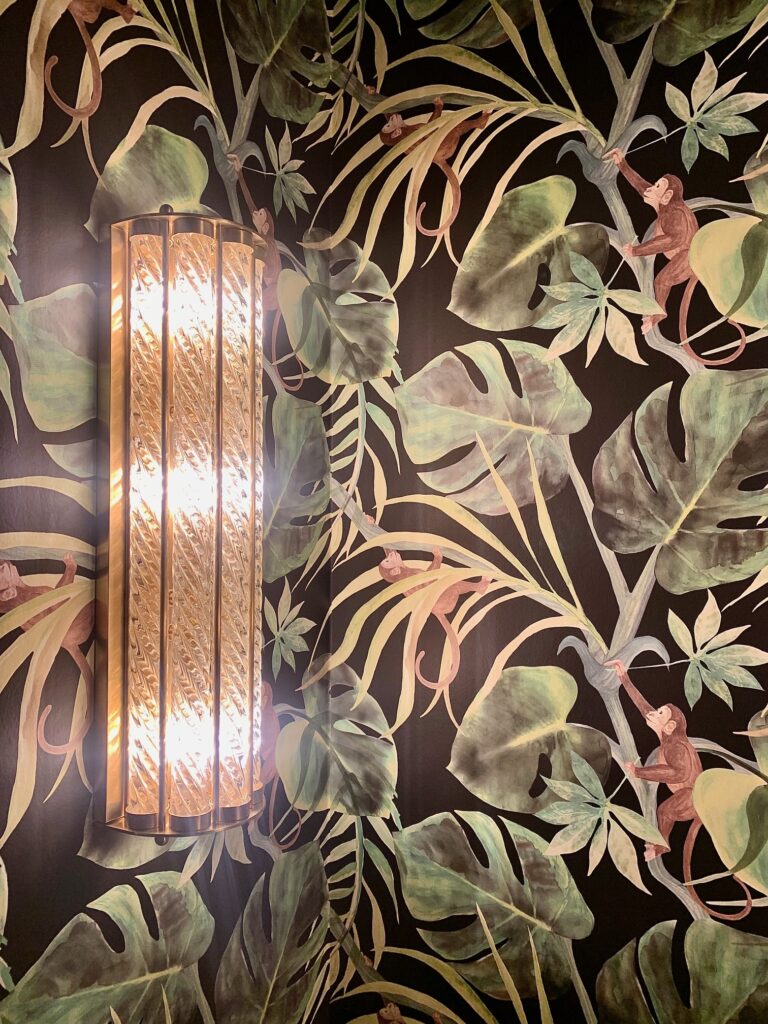
Sconces by Aerin for Visual Comfort.
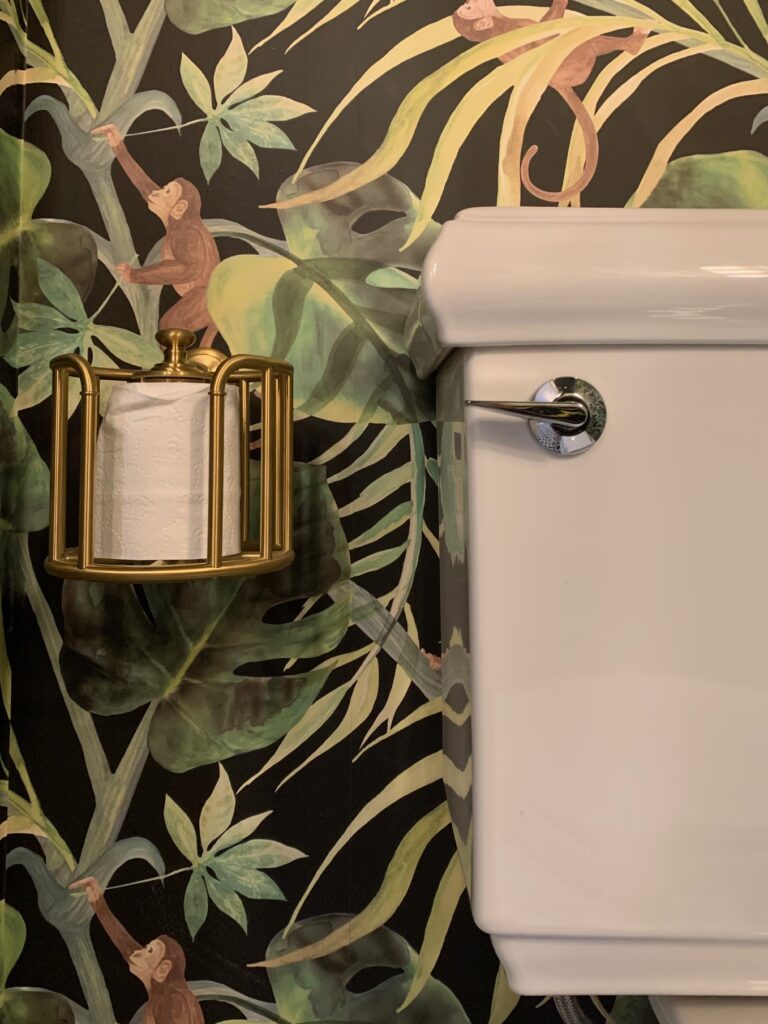 Even the TP holder feels special.
Even the TP holder feels special.
Sometimes in a project you come across something that might change the direction of the design. When we sourced this wallpaper, we didn’t realize at the time how the “green” in it would suddenly become the start of a new direction for the main floor and eventually what led to choosing our front door colour. But that is for a future post!
For our next instalment, I will be sharing all the beautiful trim work that we added to this house and the process it took to get there.
C.
Construction: Paradisaic Building Group
Photo Styling: Christine Hanlon

