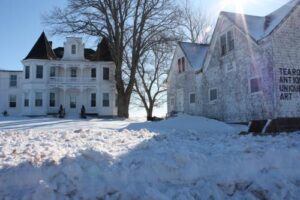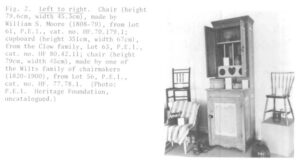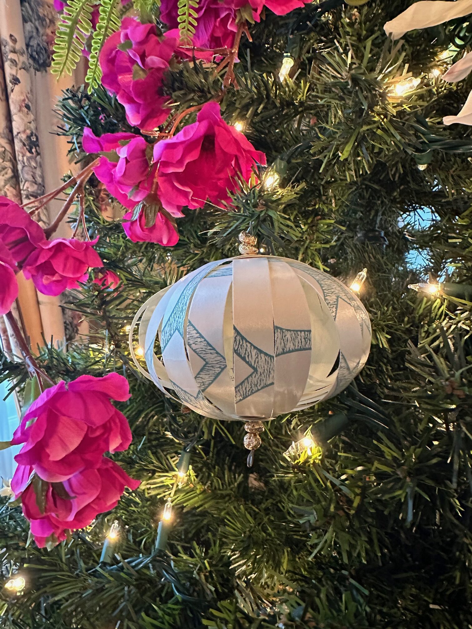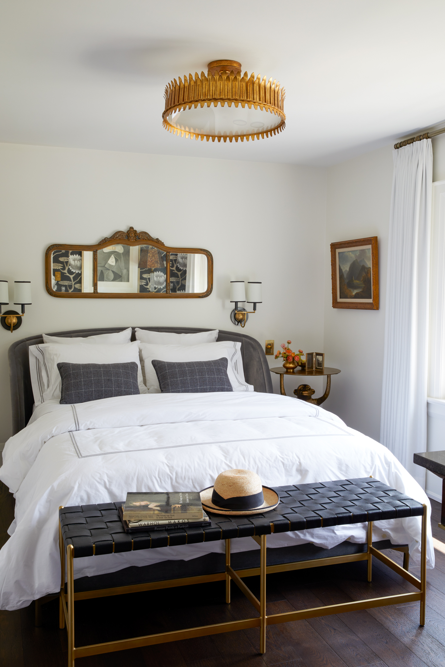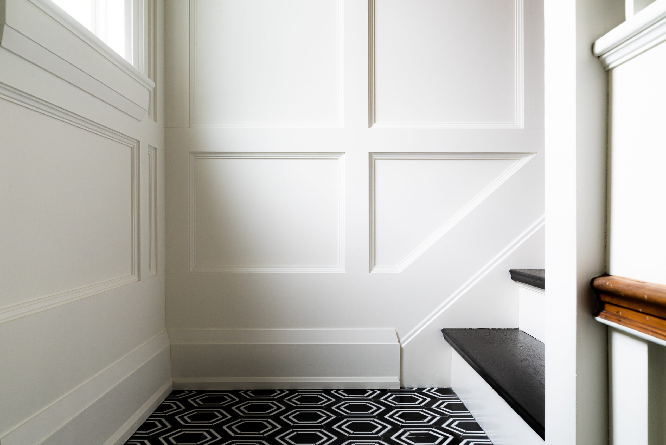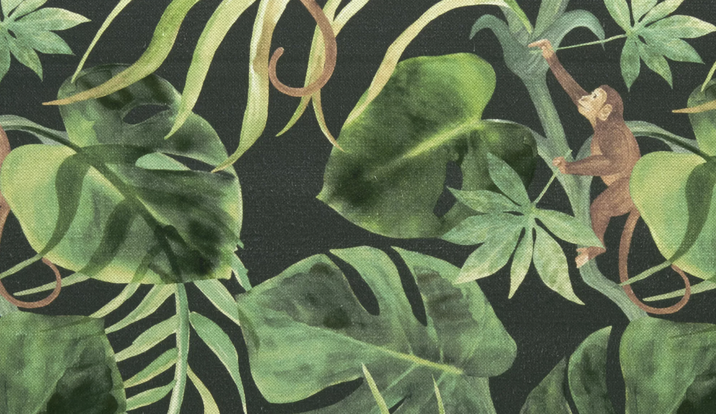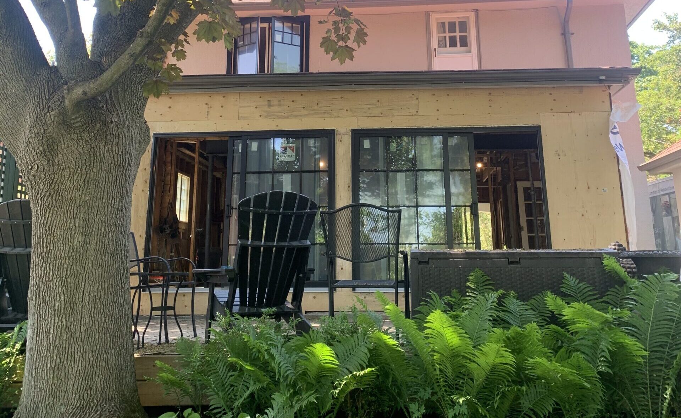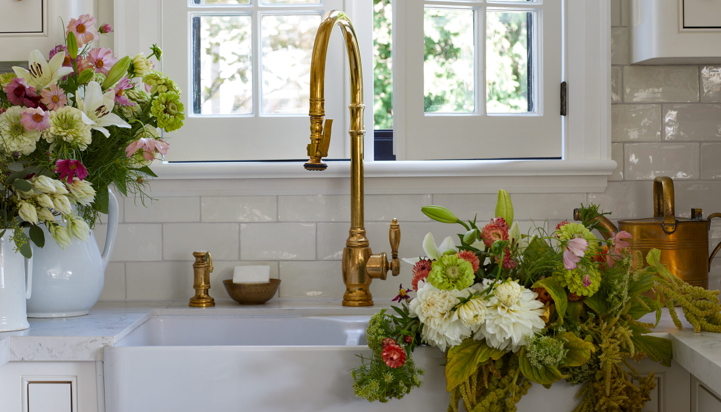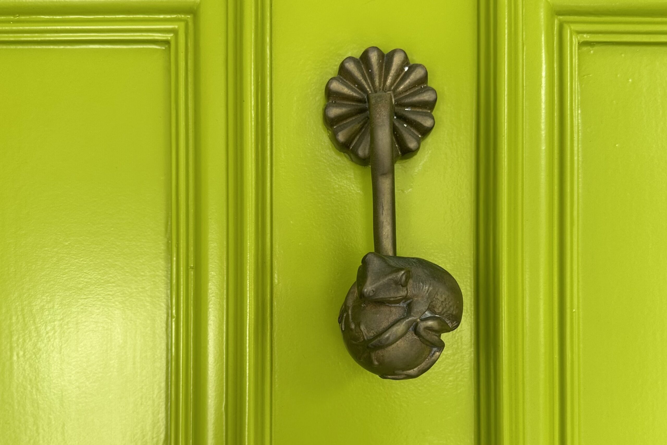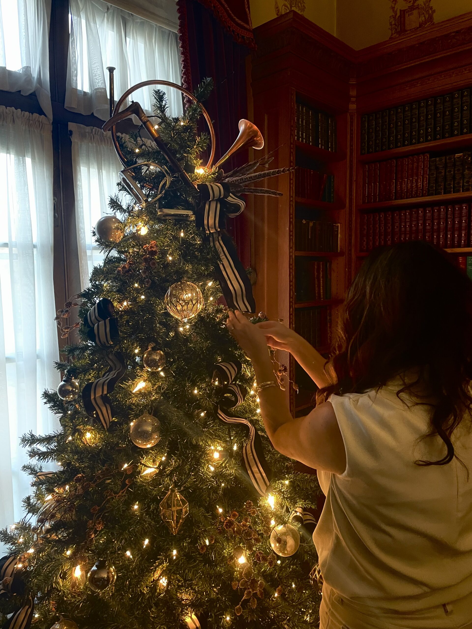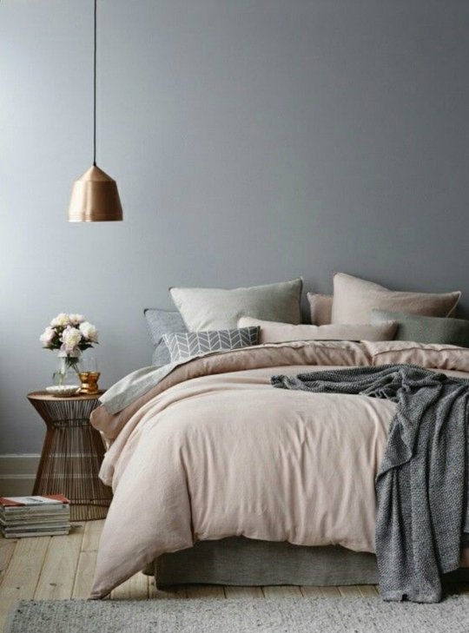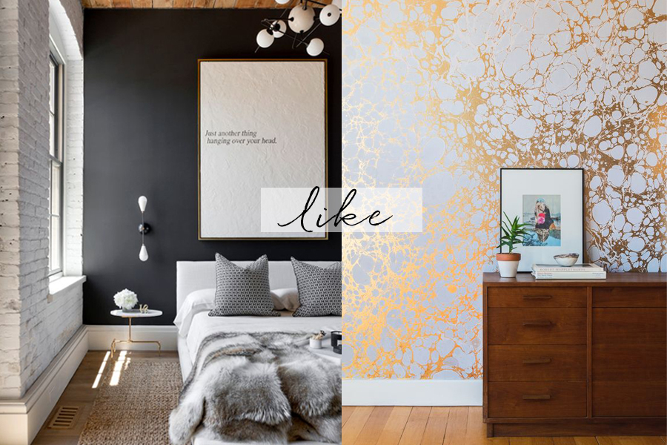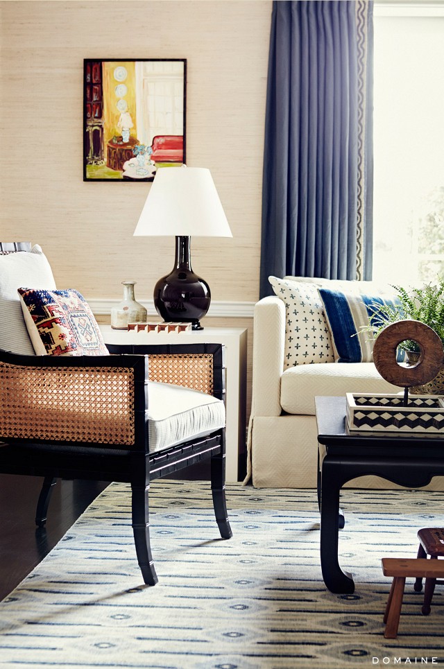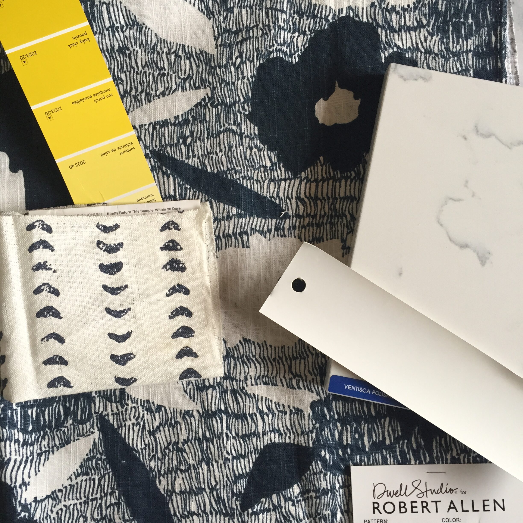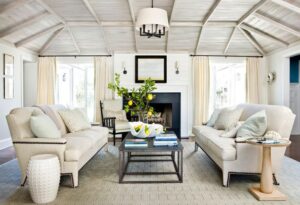
It’s been a few weeks since I last posted about the #PEI house project. I’ve been slowly working on the design for the more formal living room in between projects and pinning away to the project’s Pinterest board. When I envision this formal space I always saw it having two sofas facing one another, but when I was sketching out the layout of the room, I couldn’t figure out where the fireplace should be located or if there would be one at all. The only photos I took of the house show a huge tree hiding that part of the roof. So after a intense Google map search to find the house, I found not only where this fireplace is located but some of the history behind this beautiful home.

If you can recall in my first post about this project we had stumbled upon this house when we made a wrong turn and all I really could remember is that it was at dead end of an intersection in the middle of nowhere. So with help of my dad we retraced our route, or what we thought was our route from Georgetown to Charlottetown. After using both the satellite and street view options we couldn’t find it. I then started look at the patterns made by roads on the satellite view to find anything that might be a dead end intersection with a house. And guess what, I found it!
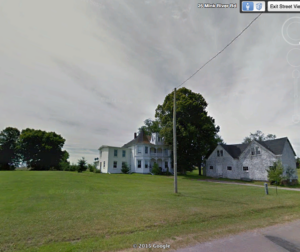
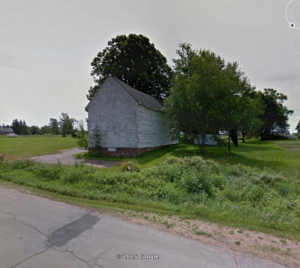
However as you can see that side of the roof is still hidden by that tree! But now I had an address so I started looking into the heritage home records in PEI and this is what I found:
The original house was built in approximately 1865 by James Clow a prosperous shipbuilder, lobster packer, merchant, politician and a justice of the peace. The house was fairly plain looking until his son, Benjamin, added the Victorian details in around 1909. The two corner bays with conical roofs, and interconnecting balcony with balustrade were added, as well as the gingerbread decoration and the central mansard-roofed turret. The addition to the left of the house was also added at this time. The records do not indicate if the smaller addition, where I’m putting the sunroom, was added at the same time or at a later date.
The large building you see in front was actually a store that once was run by the Clow family. (I have great plans for this building that I will be sharing in a future post!) The house itself is protected under the Heritage Places Protection Act and is registered as a historic place, which means I really shouldn’t touch the exterior of the house in my design which I’m completely fine with because I love it just as it is. It’s just needs some new paint and pretty landscaping to restore it to it’s once former glory.
I also found out that the PEI archives have a collection of glass plates of the original ‘plain’ house and the store. I’m currently looking into how I can access this collection, but I have a feeling it’s going to required another trip to the province which is just find with me:)
Another google search find. Perhaps this cupboard once lived in the original house.
 I came across this gorgeous photo of the house by travel photographer Rafal K. Komierowski. It gives a better view of what the addition looks like.
I came across this gorgeous photo of the house by travel photographer Rafal K. Komierowski. It gives a better view of what the addition looks like.
So it’s back to the drawing board for me on the floor plan. In the meantime you can see what’s inspiring the project on my Pinterest page.
C.
Opening Photo: Andrew Howard

