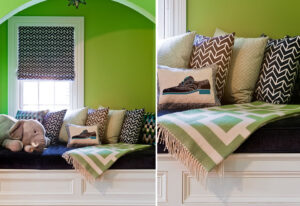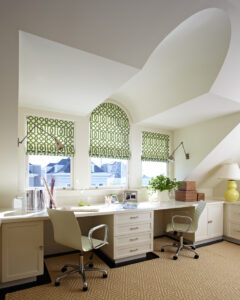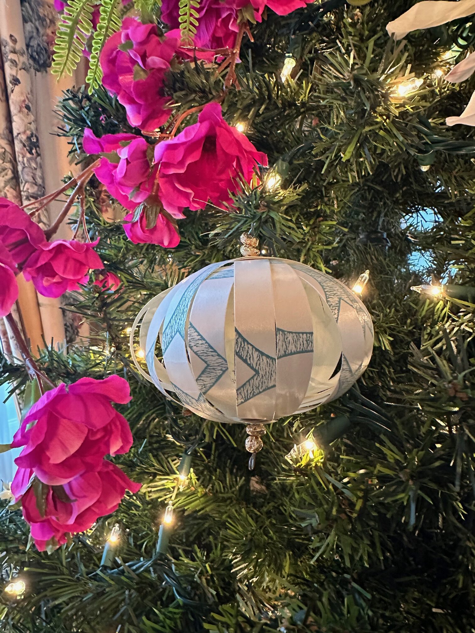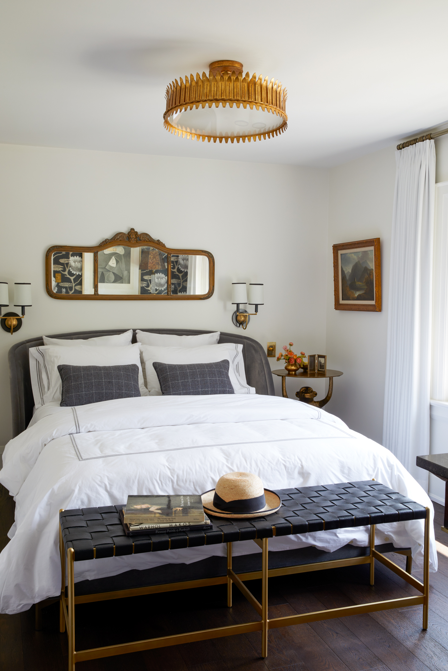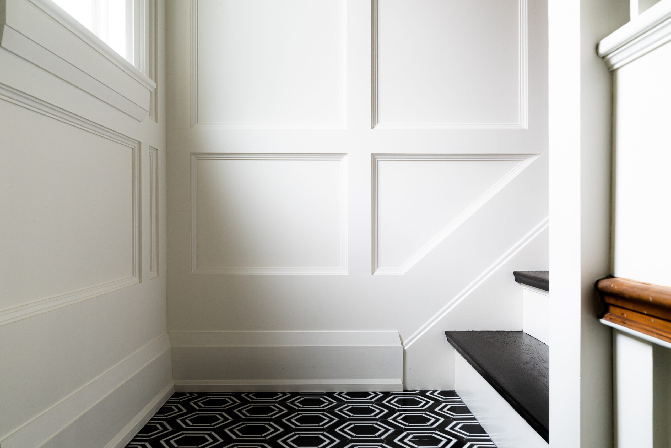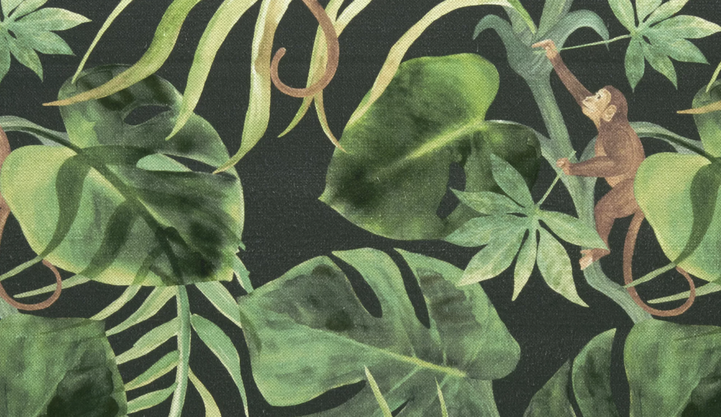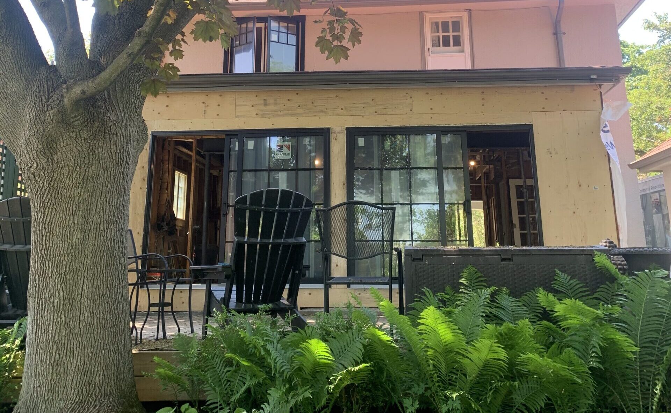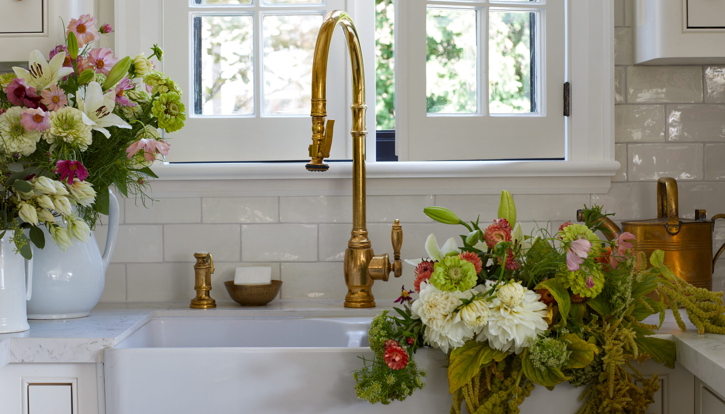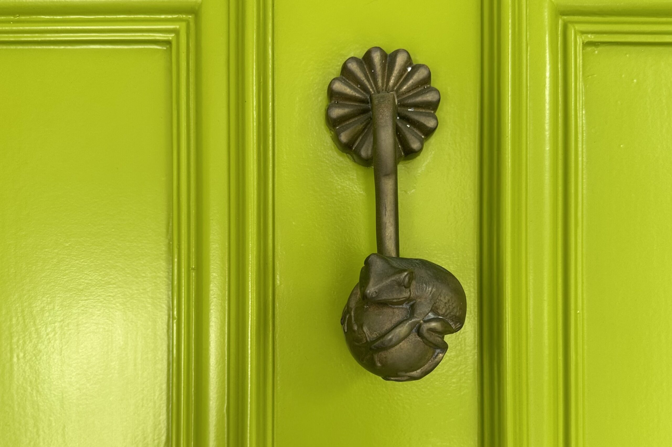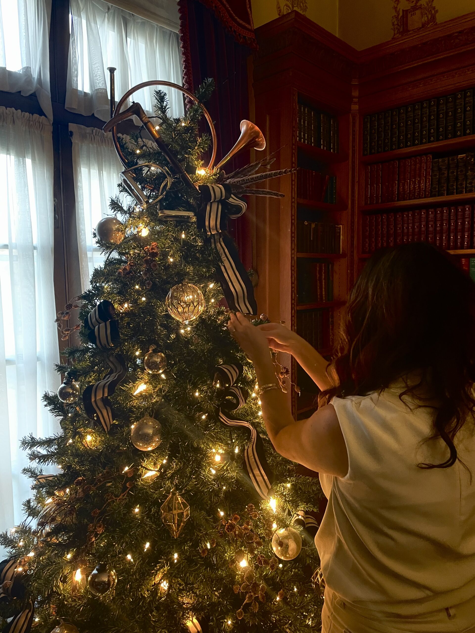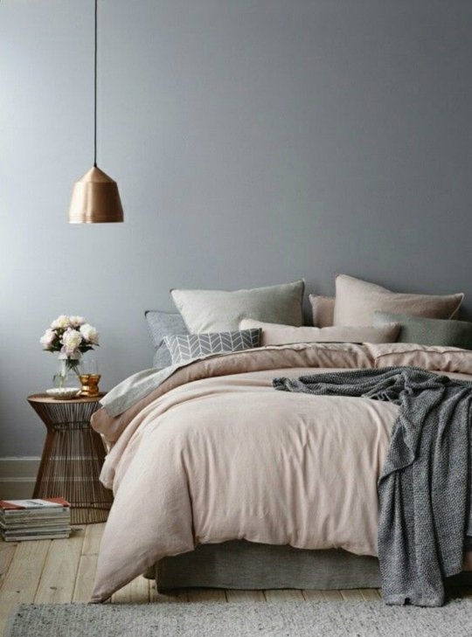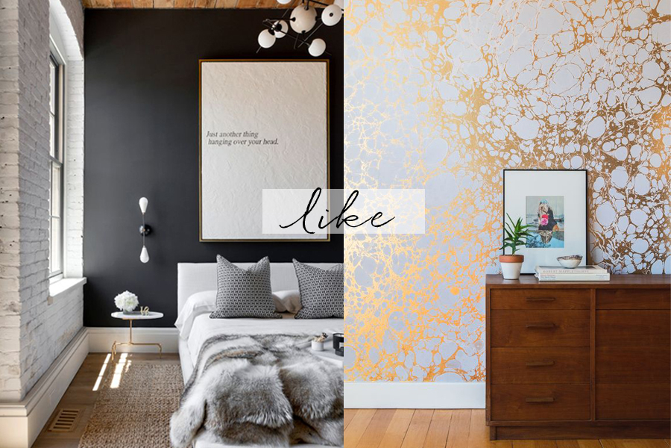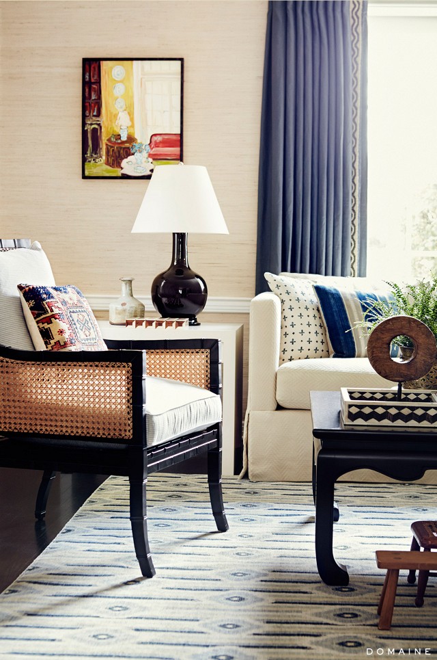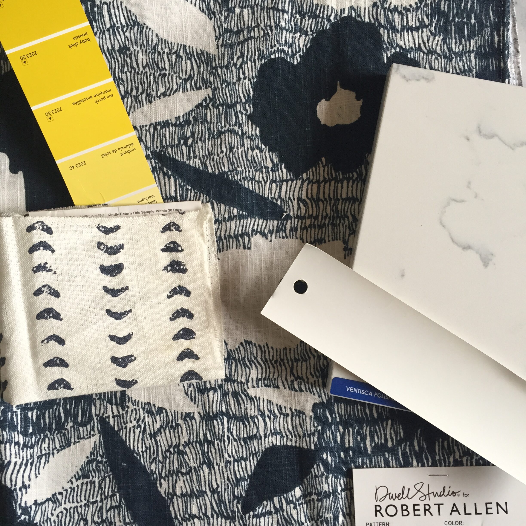- |
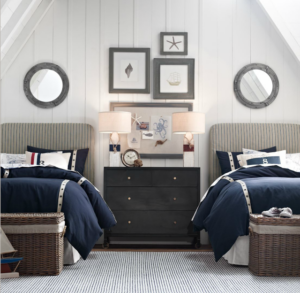
This isn’t really a brand new project… I actually started with my client last year when she initially contacted to me to help pick out the finishes for their kitchen renovation and create a design plan for the adjoining great room. I was already familiar with the layout of home because it has the identical floor plan to my Britannia Ave project but it’s flipped! So it’s been a lot of fun reimagining each room and designing them to reflect this client’s tastes. While we are still in the process of phasing in different parts of the design plan for the great room, my client wants to get started on her eldest son’s room since he will be transitioning out of his crib into a big boy’s bed very soon. Knowing that there is a possibility that both her boys may one day share the this room, we decided to go with a set of twin beds. I’ve always wanted to design a shared kid’s room, so I’m excited to create these two little nooks, that at first sight might look identical, but each bed set up will have it’s own little touches to make them special.
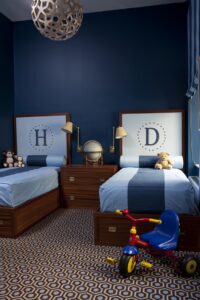
The existing closet in the room is smallish so there is a need for addtional storage. I’m looking at beds that have drawers and we’re going to be using a dresser as a shared nightstand. I’m also thinking of adding custom name pillows to each bed since both boys’ names starts with the letter “C”.
The colour palette for the room is going to be navy, green with possibly linen upholstered headboards and hints of grey in the accessories.

For the bed wall, we’re going to be installing paneling similar to this: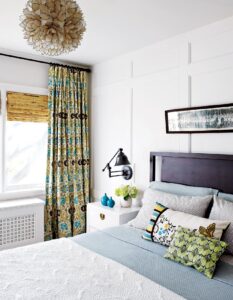
I want to create a gallery wall between the two beds with items that can be easily changed out as the boys’ interest’s change. I’m also on the hunt for an antique letterpress printer’s tray to hold toy cars and future collections.
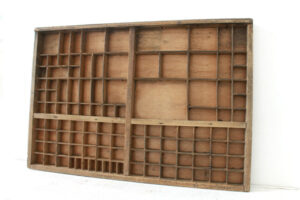
And for lighting I’m thinking a pair of these or similar;
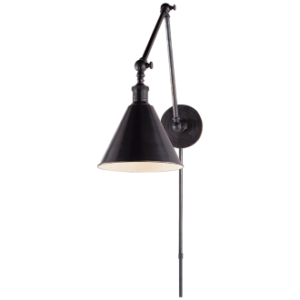
Much like in the Britannia Ave house, I want to include a window seat with pillows and storage with baskets for books and toys.
My biggest challenge with the space is to come up with a solution for the arch window. In the Britannia Ave house I did a valance with panels, but this time I’m thinking about a custom roman blind with a curved top.
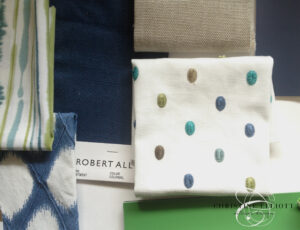
We’re still working out all the details, but you can follow along on instagram under #BirchPark to catch a few sneak peeks!
C.
In this month’s newsletter I’m giving a crash course on understanding undertones. Not on my list? Sign up here!
Opening photo: Restoration Hardware
Follow my blog with Bloglovin

