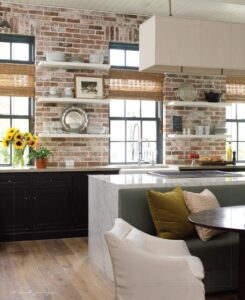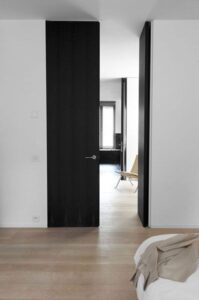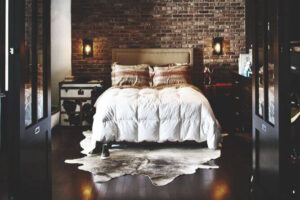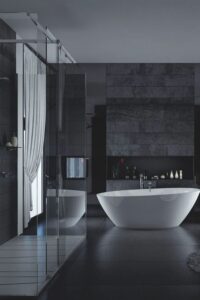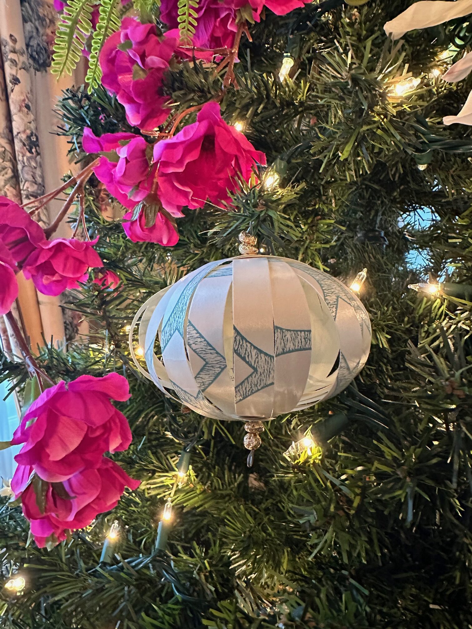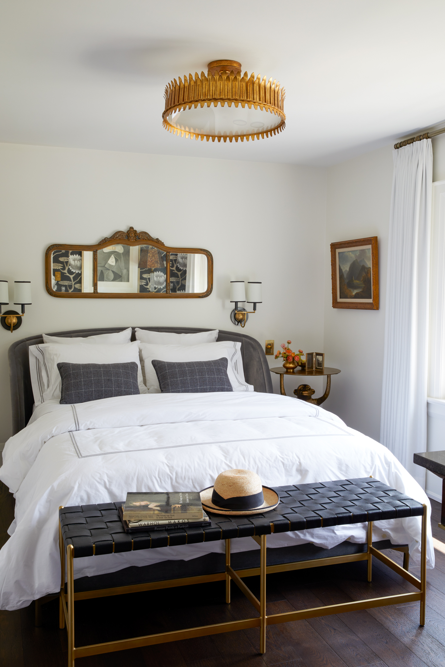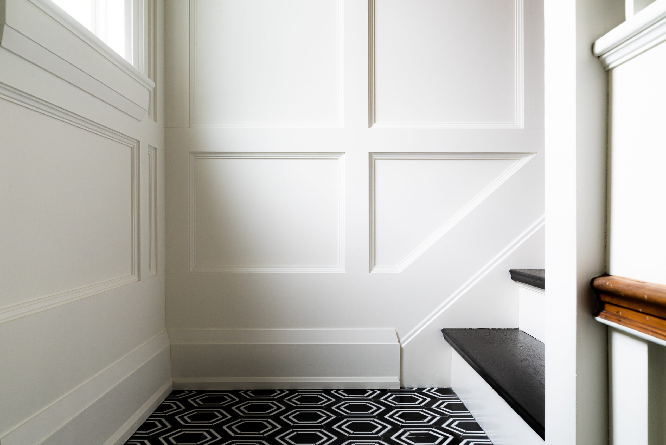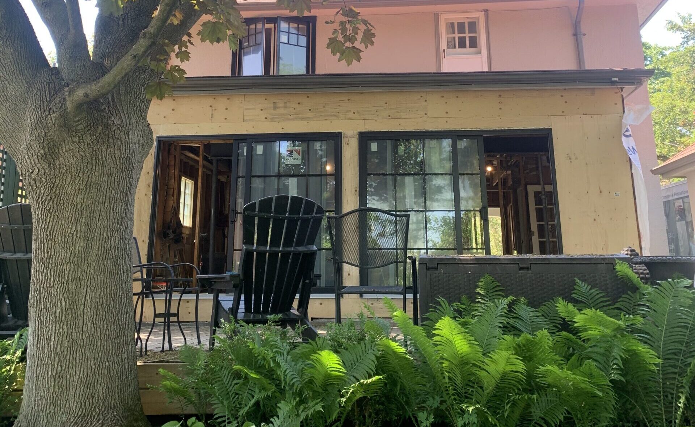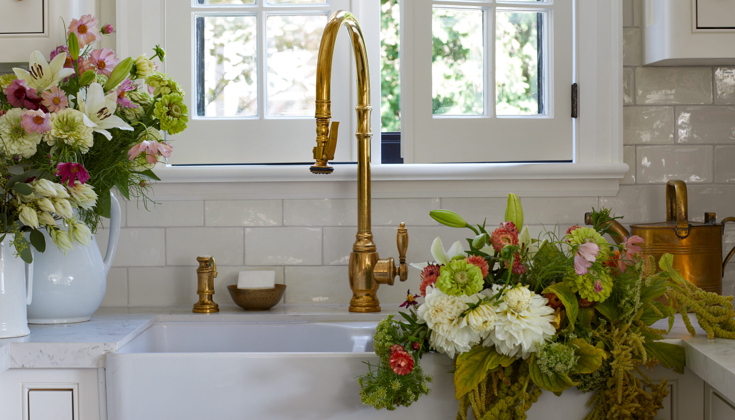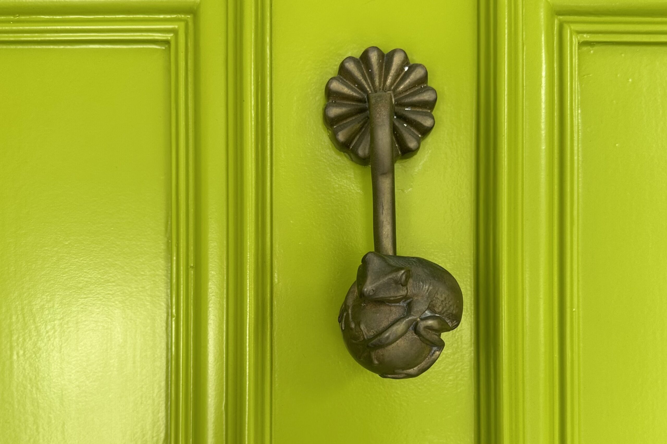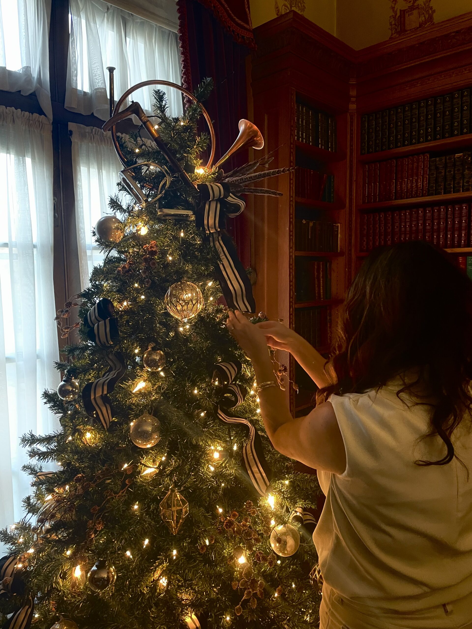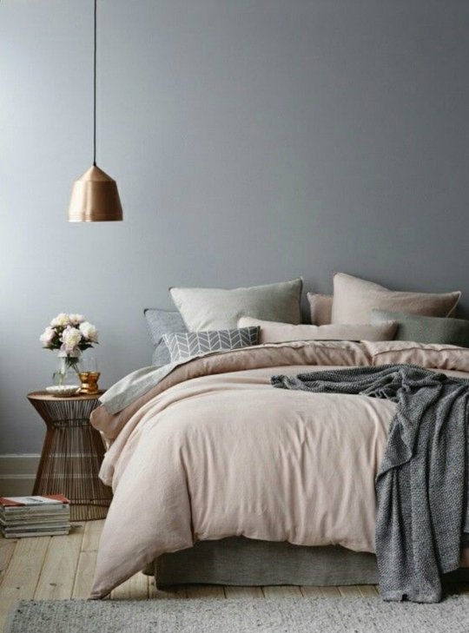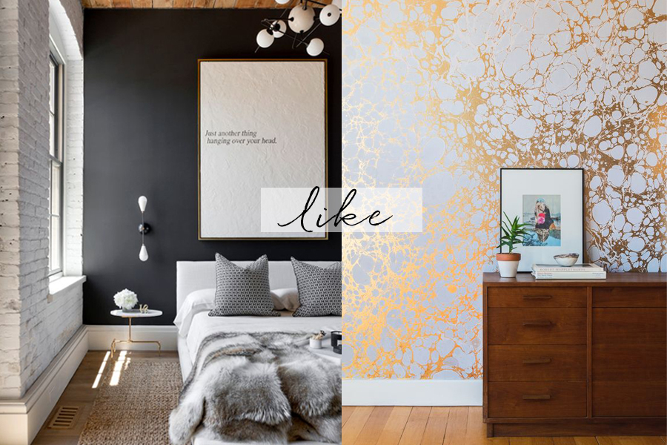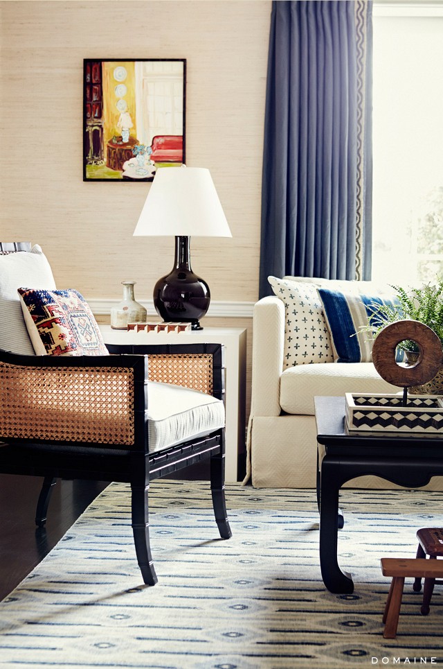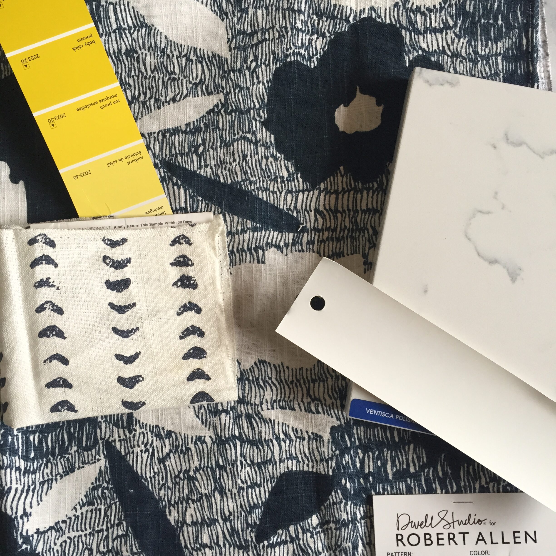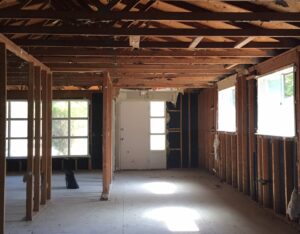
You might remember that a few months ago, I introduced a new project I call “Central Park”. This project is a complete redesign of a 1970’s bungalow located near downtown Whitby. My client initially contacted me to help figure out the floor plan for the main floor. Since then, it has become a full on design project, with me consulting on and specifying everything from the flooring to the bedding.
The client is also the contractor on this job, which has made making decisions so much easier. He also knows what he likes, and has a pretty strong vision of what he wants the end space to look and feel like.
And for someone whose design aesthetic leans more towards a feminine and lighter style, this project has me really exercising my creative muscle in a new way. I think the only project I’ve done to date that even remotely come close to what we are doing here in terms of style is the basement bath of my Hill Street project.
The style we are going for could be called “rustic industrial”. And we are giving this suburban bungalow a more lofty and open feeling by removing walls and using a monochromatic colour scheme. And that colour scheme is going to be dark. But by incorporating warm woods and other materials like red brick in the kitchen and master bedroom, we’ll be able to warm it up and at the same time create some interesting contrast with the materials being used.
One thing I love about having the contractor as the client is he that is willing to do some of the more “custom” features I’ve been wanting to use in a project for a while now. Like drywall returns in the windows and doors instead of casing, floor to ceiling pockets doors and even a built-in loft bed in one of the kid’s room. In my experience, most contractors working on other peoples homes often shy away from such custom features because they take a bit more time and require more finessing in the finishing details. But not this contractor! He loves the design part as much as I do and is willing to take that extra step needed to take his projects to the next level both in quality and design. So when I half jokingly suggested adding a loft above the basement stairs and got a yes, you know I’m going to run with it!
Anyway, here a little peek of what’s inspiring the design:
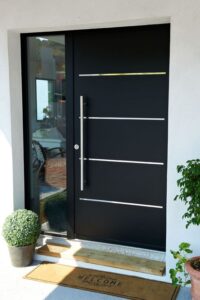
restaurant hotel
To start this is the front door. Amazing right?! and so different. It’s definitely makes a statement as well as give a small hint of what’s to come inside. Actually the entire exterior is also getting a makeover with a new door, new black trim windows and even new landscaping.
The open concept kitchen/living area is right at the front of the house. There’s going to be a huge island with a built-in fireplace. (Seriously I can’t wait to show you the design for this is!) Like this inspiration photo, we are also doing a reclaimed brick backsplash, dark cabinets and open shelves. The counter will be either butcher block or a quartz that has the look of concrete. The plan for the island is to have a calcutta quartz countertop with a waterfall and a conveniently placed prep sink
This photo inspired the door design for the Master Suite. Located at the end of the hall, (there are two additional bedrooms and a main bath also on the main floor) it will be a custom metal floor to ceiling pocket door that will completely disappear when opened. What I love about this design is, that because we are installing a 10 foot sliding door system in the master suite, when this door is fully opened, you will see right into the backyard!
The master suite will also be given a rustic industrial vibe with more reclaimed brick on the bed wall and a custom built locker style closet. The other cool feature in this space, (besides the 10 foot doors) is the double-sided fireplace that will separate the bedroom area from the ensuite.
In the ensuite, we are using a large format tile for the wall that has the look of concrete. There will be a walk-in shower, a gorgeous freestanding tub, a custom floating double vanity and, don’t forget about that double sided fireplace. I think what I’m most excited about in this space, is the fixtures we have chosen from the American Standard DXV Percy line:
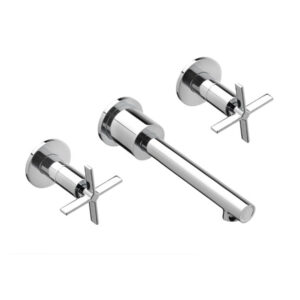
Amazing isn’t it!
Right now, we are still in the framing/prepping/getting the roof done phase because there is lot to be done before any of this amazingness can even get started. But for now you can follow me and my contractor @cleancutrenos on instagram to get a sneak peek of the progress.
C.
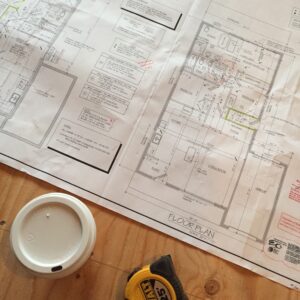
Work with me:
This is the first time since starting CED that I already have new jobs lined up for the new year, which is awesome : ) But it also means that I’ll probably be booking up quickly for the Spring come January. If you have a project that you’ve been thinking about starting after the holidays, please contact me to find out how I can help!

