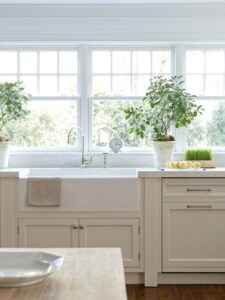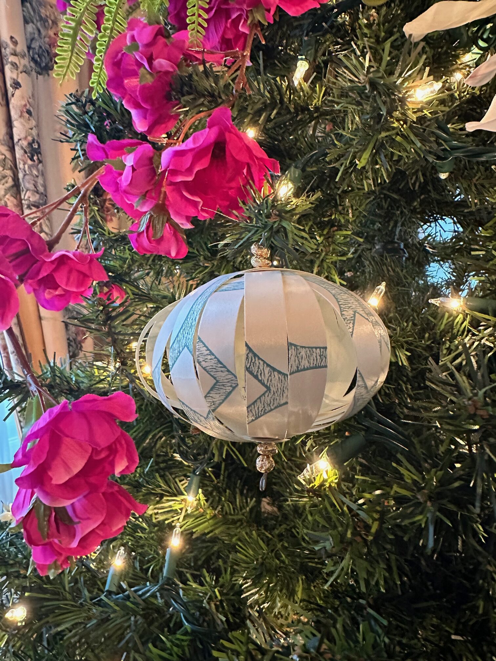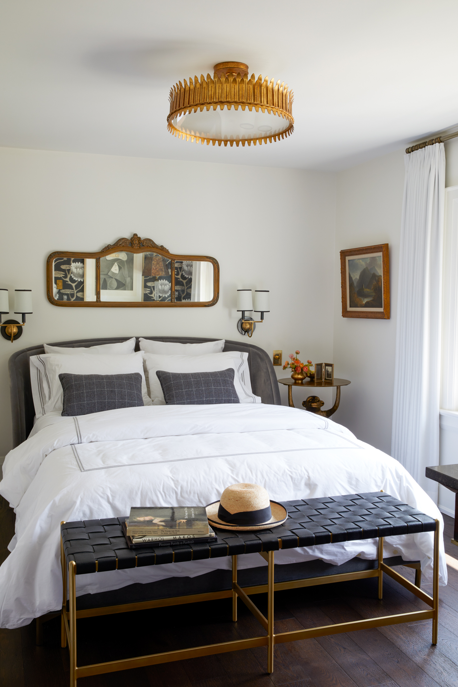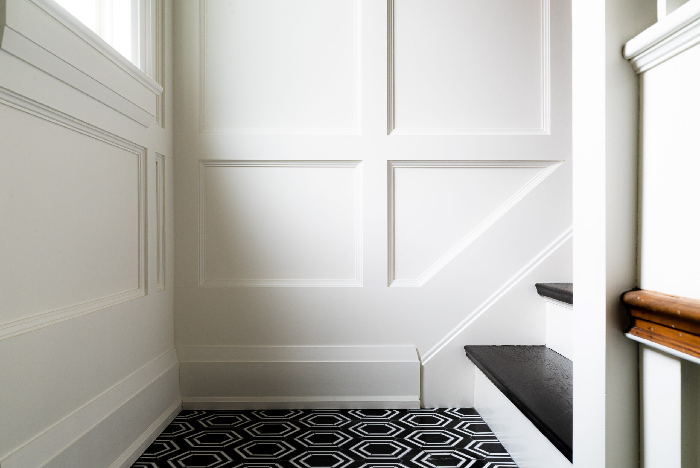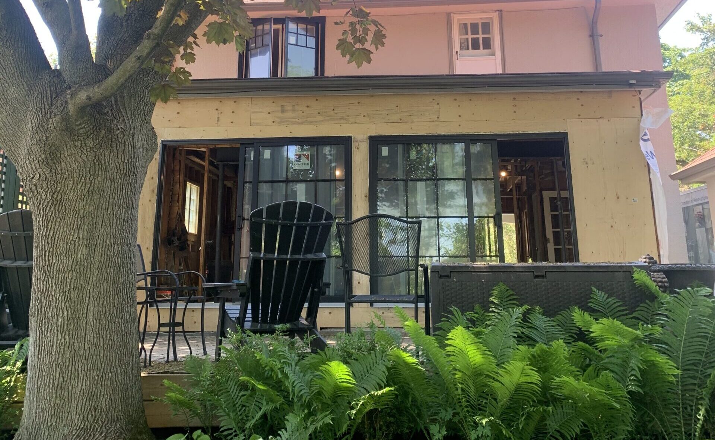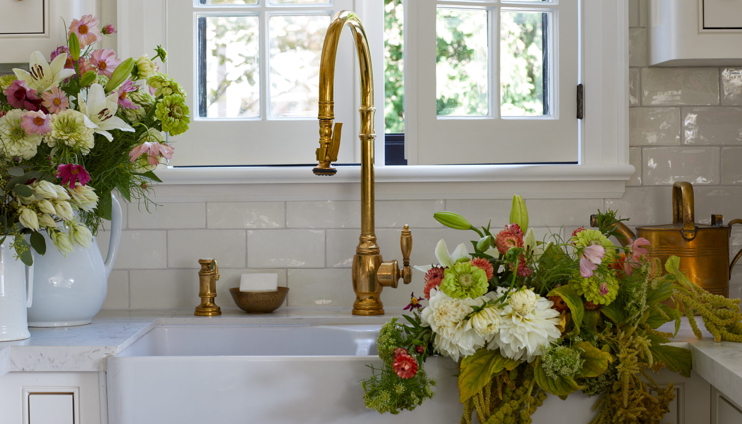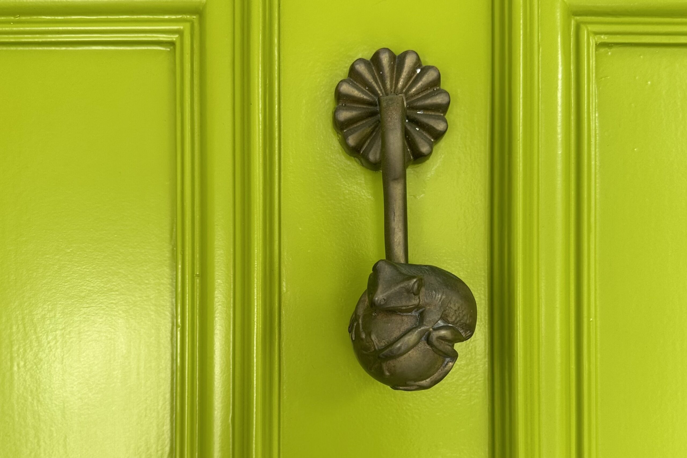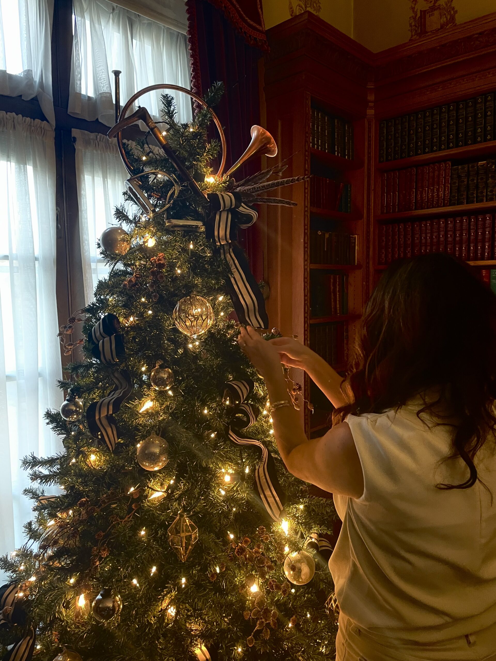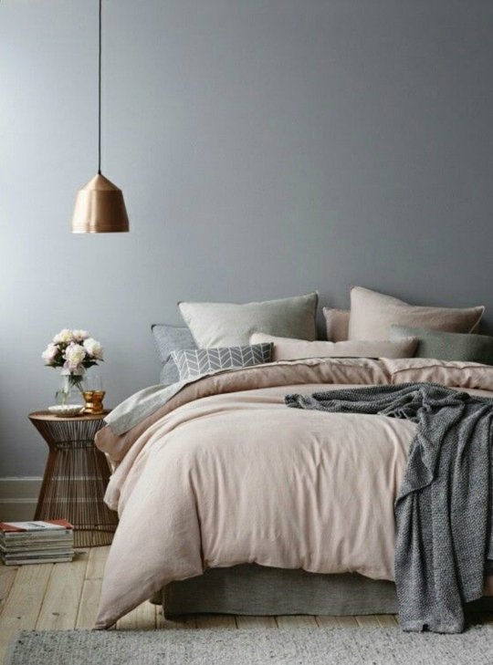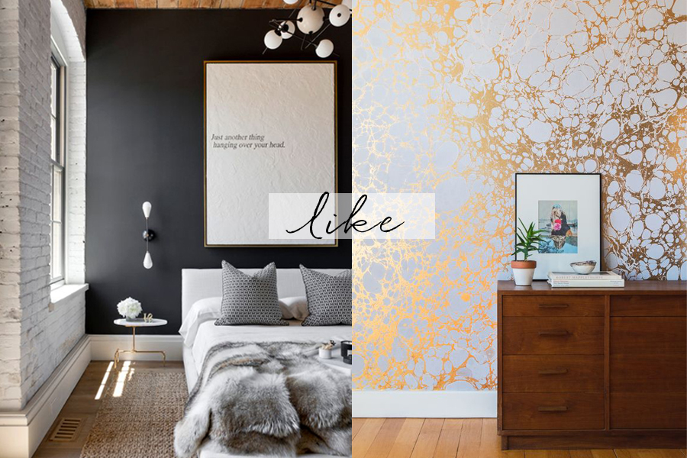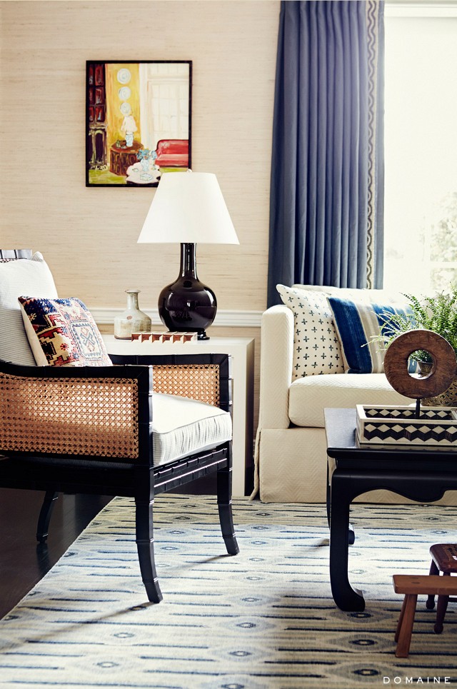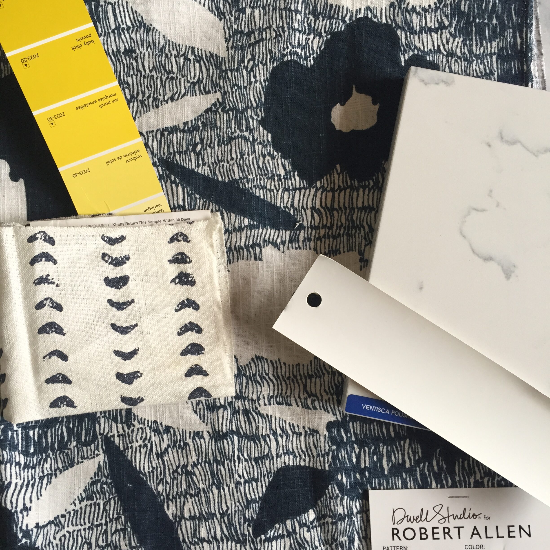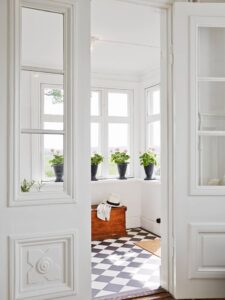
Last week I introduced you to the project I’m calling #PEI HOUSE. As I mentioned then, I’ve never stepped foot inside but I have imagined what the first floor might look like based on the exterior architecture…
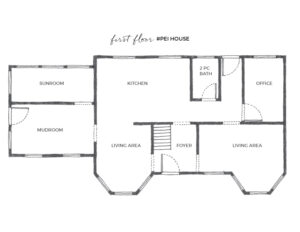
I think in the real house, the rooms may be smaller and there might be more walls because of this, but since this I don’t really know I’ve laid it out in the way I would want it to be, with an open concept kitchen and a large living area in the front. I’m not sure what I want to do about the mudroom and sunroom yet. I might open the sunroom into the kitchen. All I know is that I want the kitchen to be filled with a ton of natural light.
Isn’t that the best part of dreaming, you can design it anyway you want.
C.
p.s. don’t forgot to subscribe to my blog feed (in the right hand column), so you don’t miss any posts about this project!
Opening Photo: source

