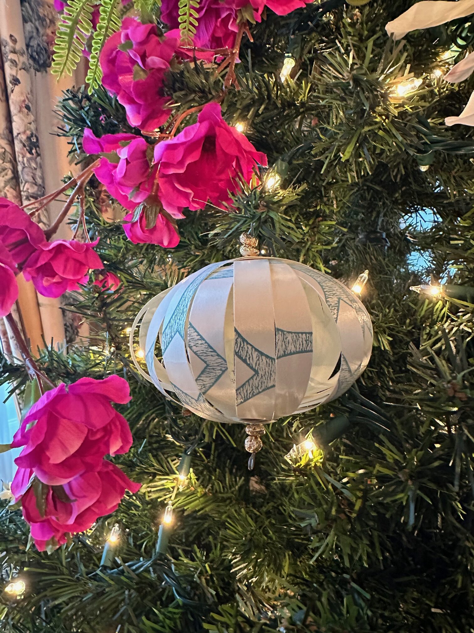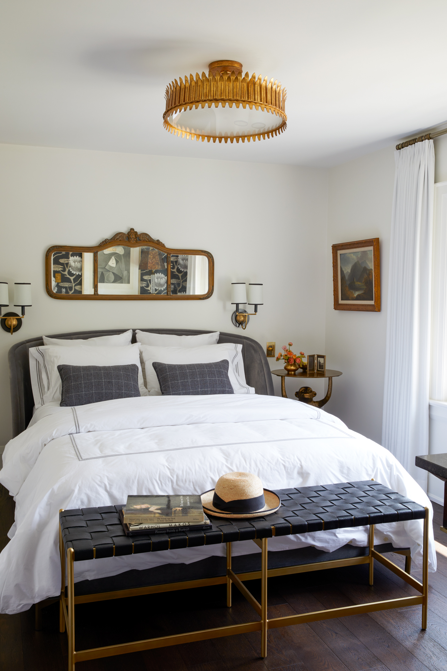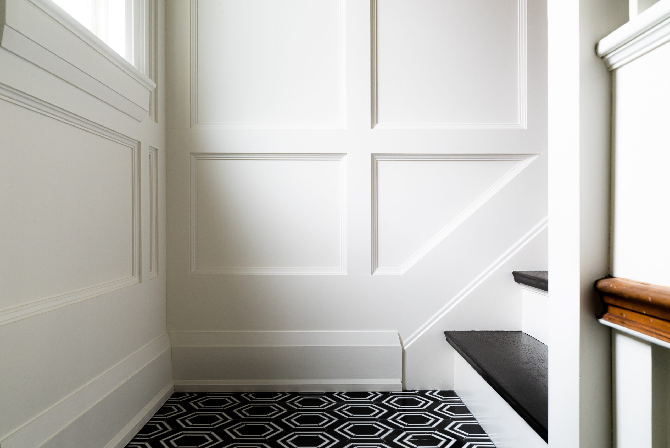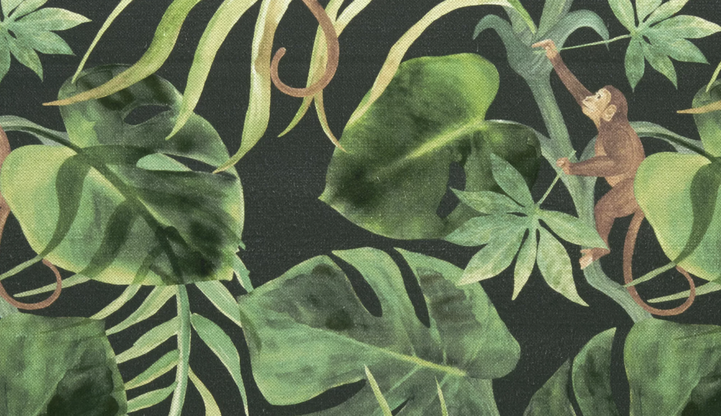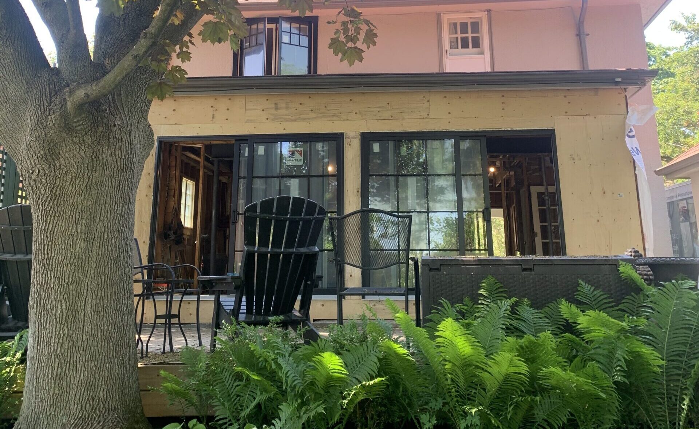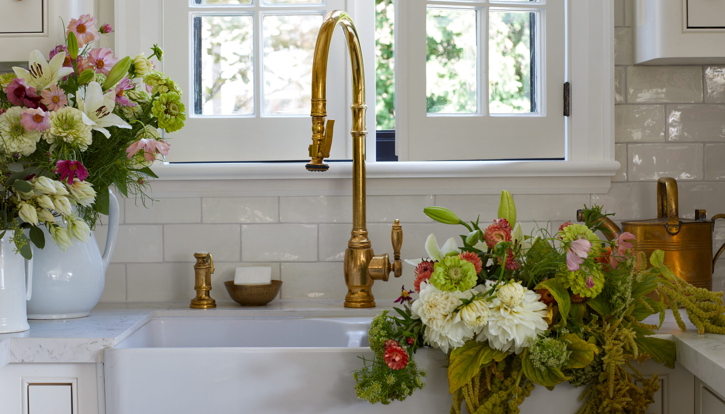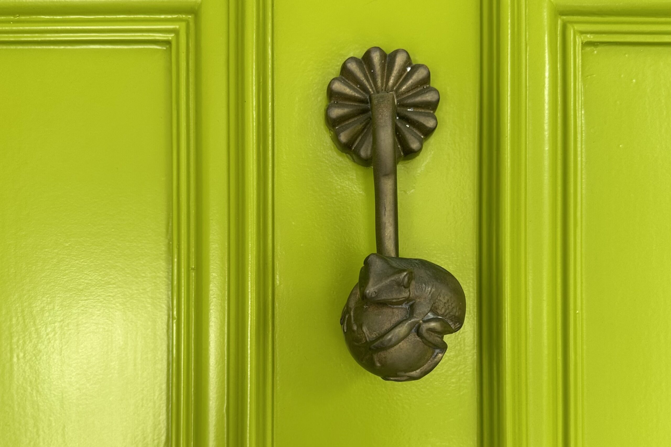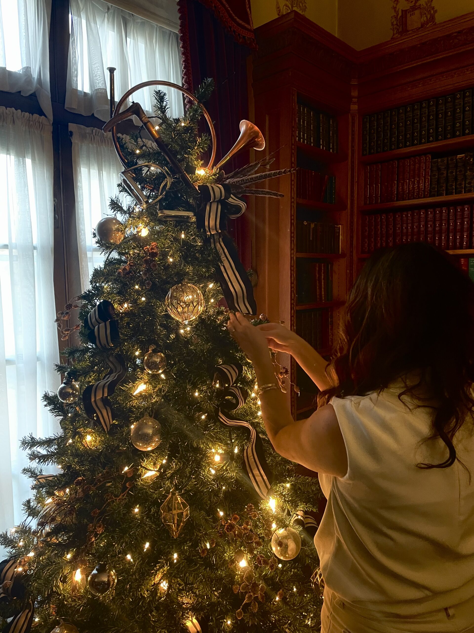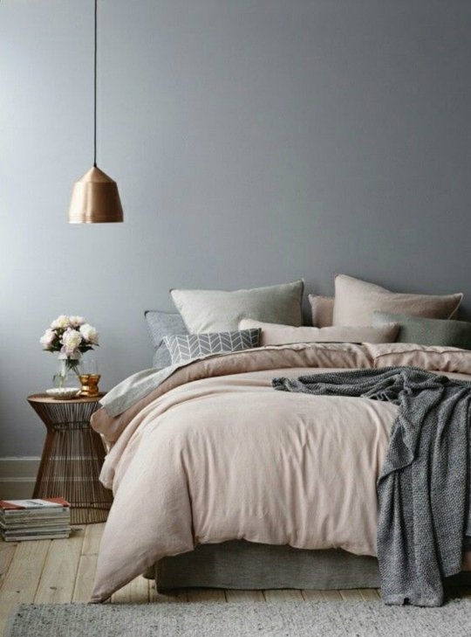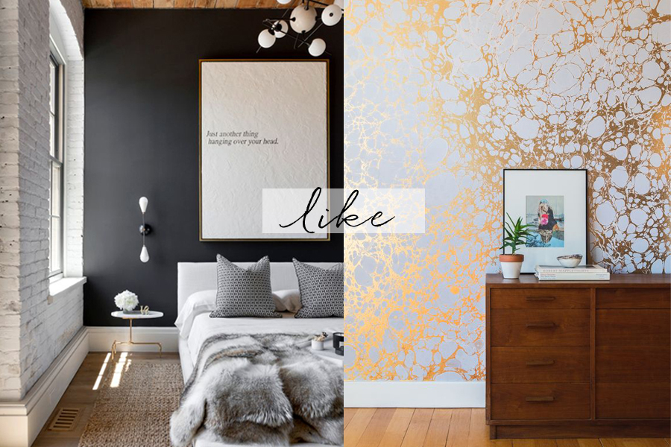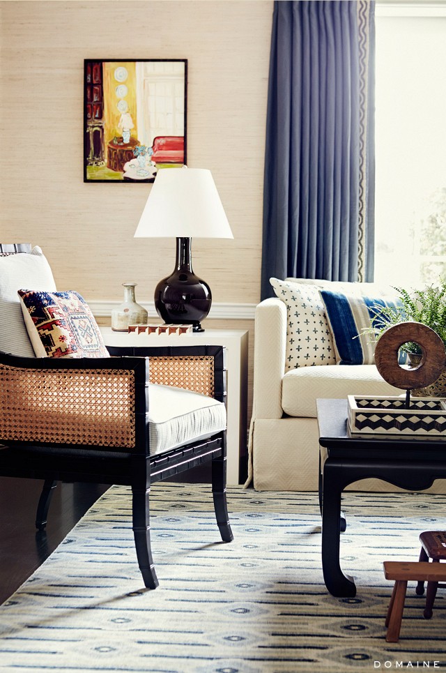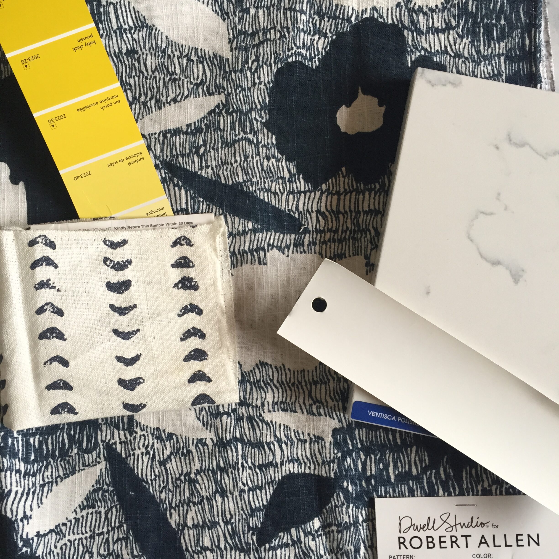“Eventually everything connects – people, ideas, objects.
The quality of the connections is the key to quality per se…”
– Charles Eames
Even before I started this career I had a secret love affair with decorative and architectural mouldings. I went to Paris in my 20’s and I remember being so in awe of all of the building details that I’m surprised I didn’t get run over from looking up in the middle of the streets! I can also spend some serious time looking at trim at a wood shop and we have containers full of baseboards, casings, crowns, wall mouldings in our studio. So when we access a new renovation project, I initially think, “okay, what can we do to the walls?”
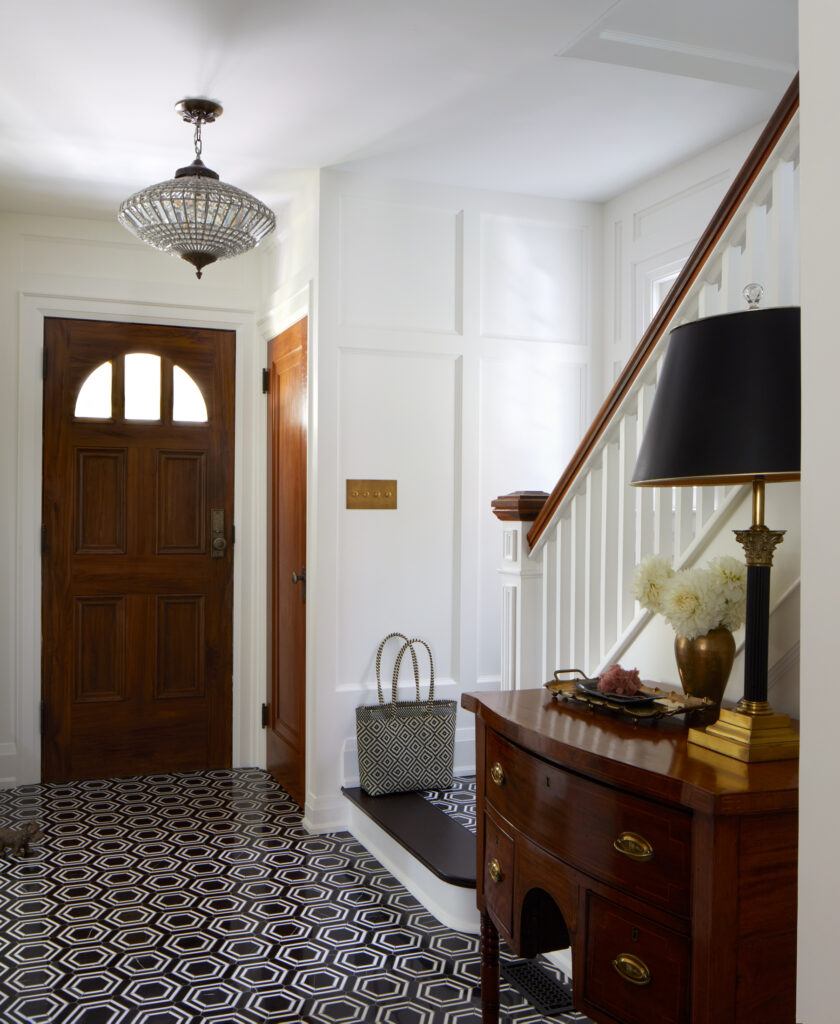
Mary Street. Summer 2023. Photography Virginia MacDonald
Our Mary Street project already had wonderful wainscoting in the dining room. Even though we had to remove all the original trim work when we opened up the kitchen, it was decided that we should recreate it using the original dimensions of the old one. We not only replaced the wainscoting in the new dining area but also continued it into the front hallway and up the stairs to the 2nd floor.
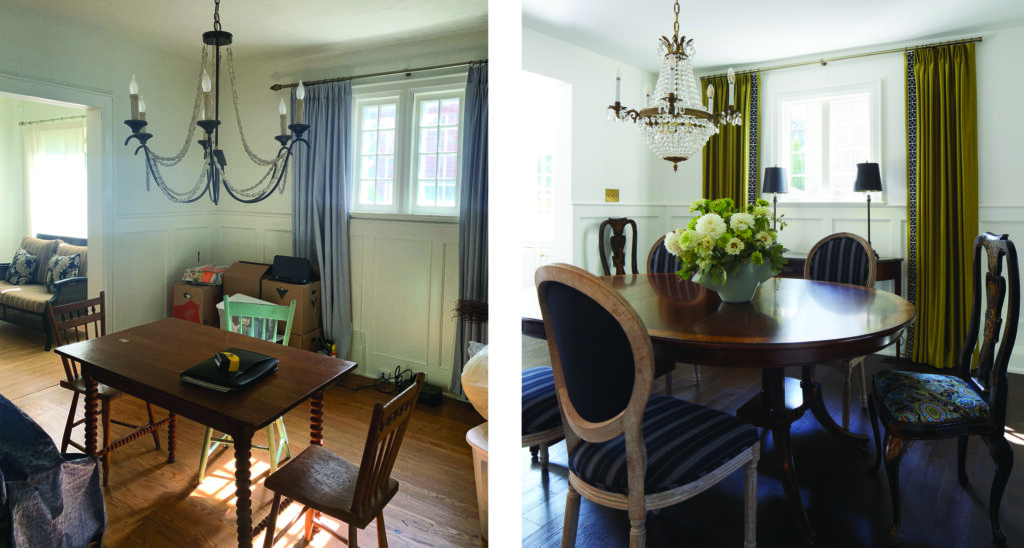
Dining room before and after. After photo taken by Virginia MacDonald.
Even with accurate and detailed drawings, you sometimes need to just be onsite, live it in person, to see how the proportions and the design works with the other elements in the space. At our Mary street project, a lot of time was spent taping out the grid and reviewing how each section flowed into the next. For these types of projects, it takes a skilled carpenter that can help solve issues on the spot. Chris Gray, one of the Foreman with Paradisiac, and I had a great level of communication throughout the project, but while working out the design for the stairs, it became a true collaboration with results that are truly beautiful.
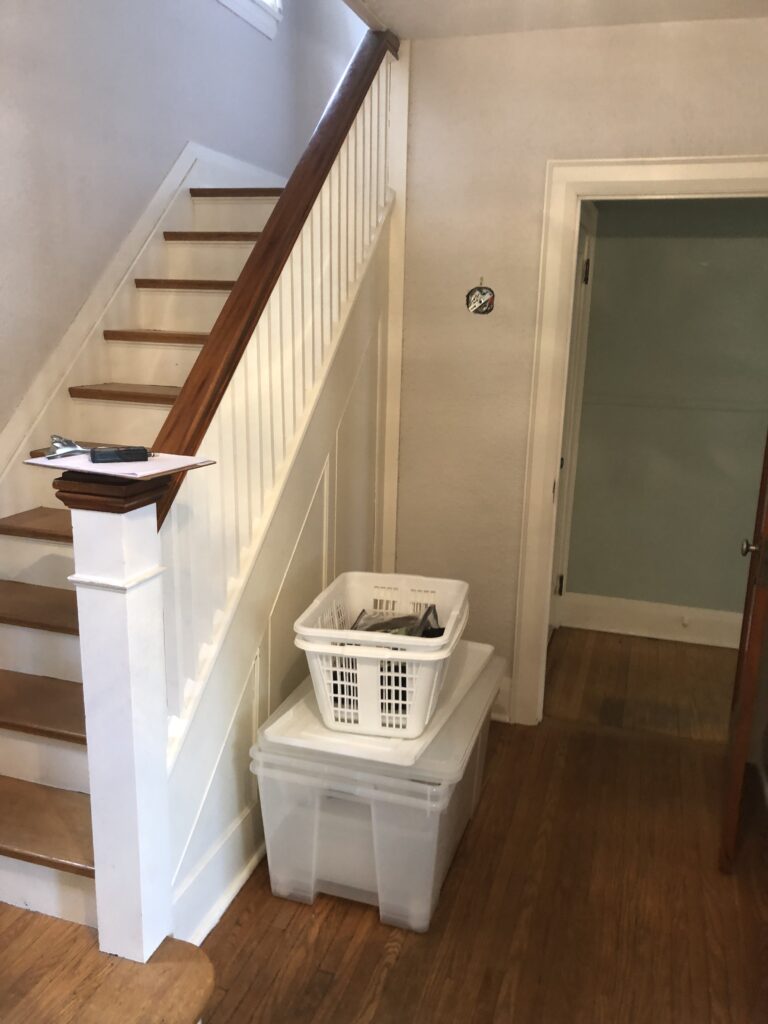
Staircase before.
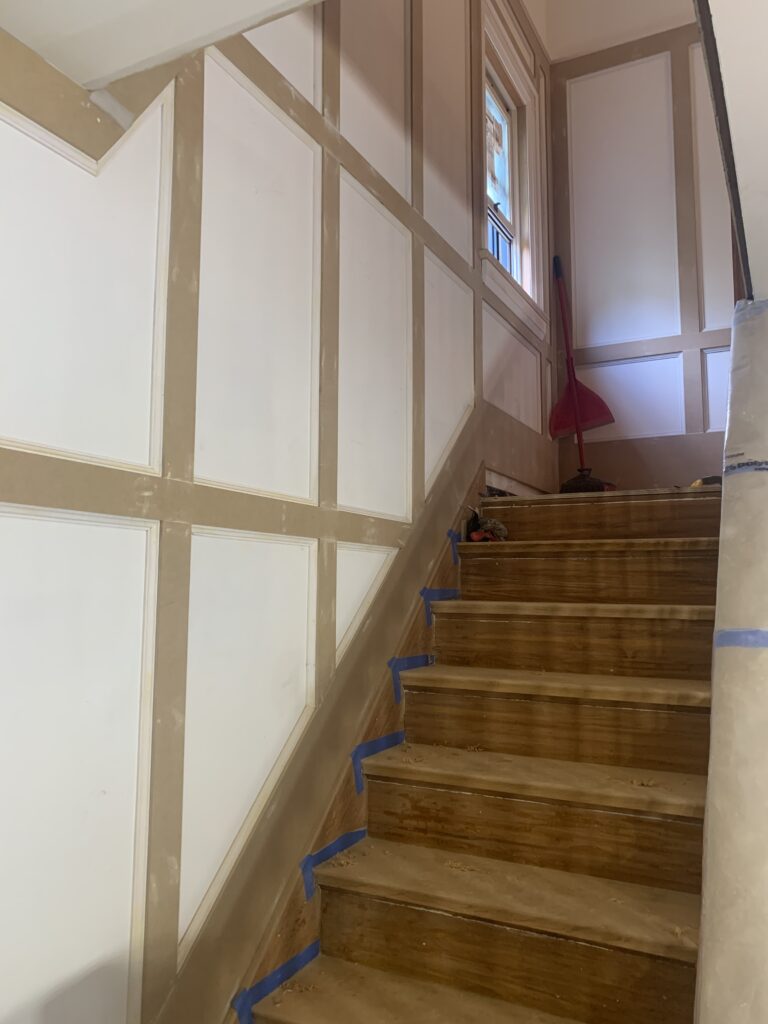
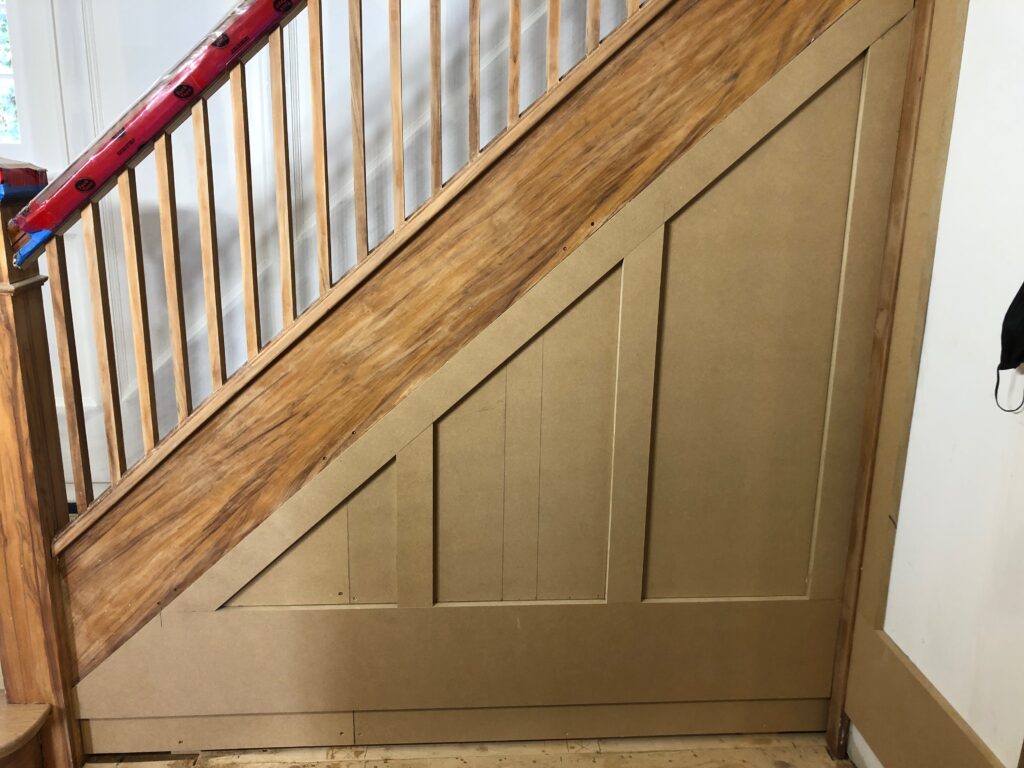

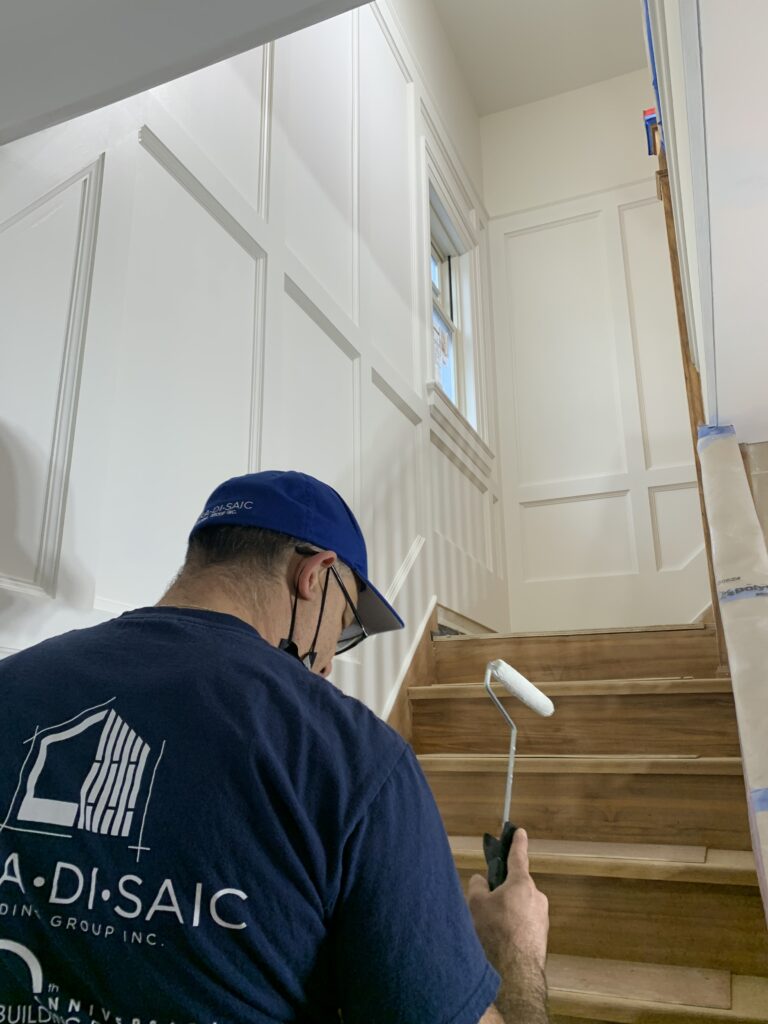
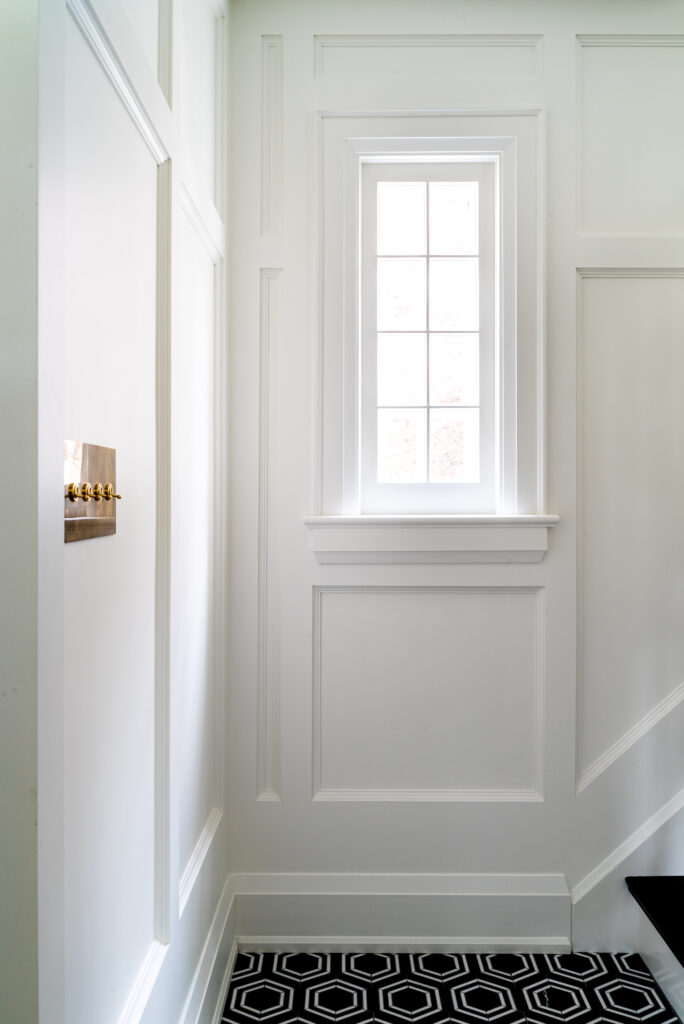
Most of the windows were replaced in the house except for this one and the one over the kitchen sink.
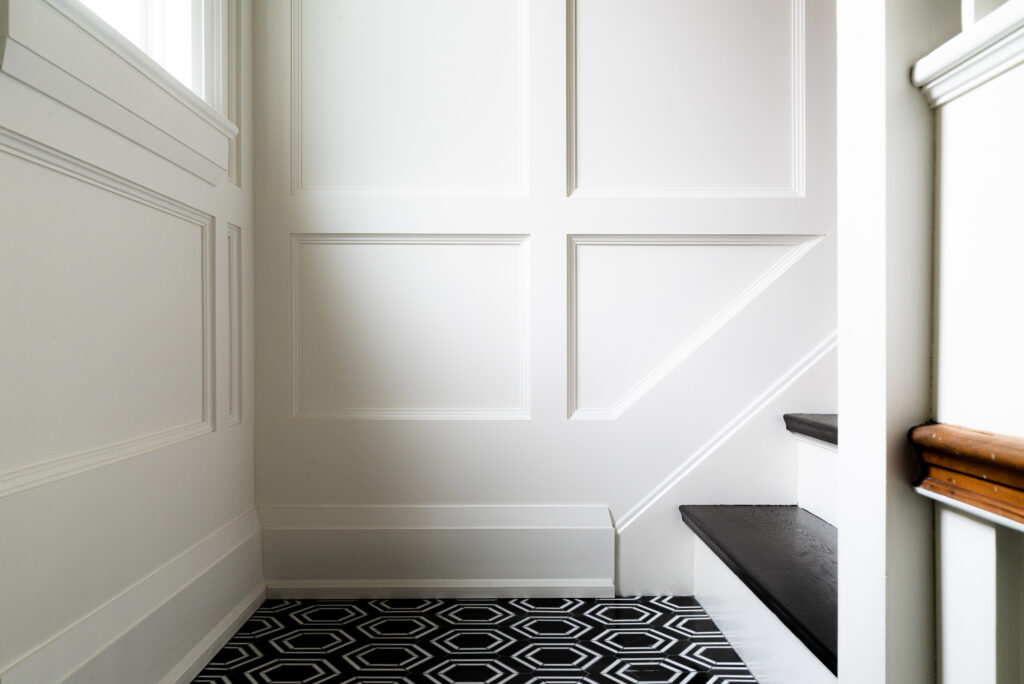
The use marble black and white hex tile adds unpredictable accent to the stairs and also helps to balance out all the white.
I had mentioned in my last post that we had turned the old powder room back into a coat closet. We also created a secondary closet with a hidden door with a mirror on it right across the coat closet. And just like that we went from a house that had no storage in the foyer to two fairly good size ones.
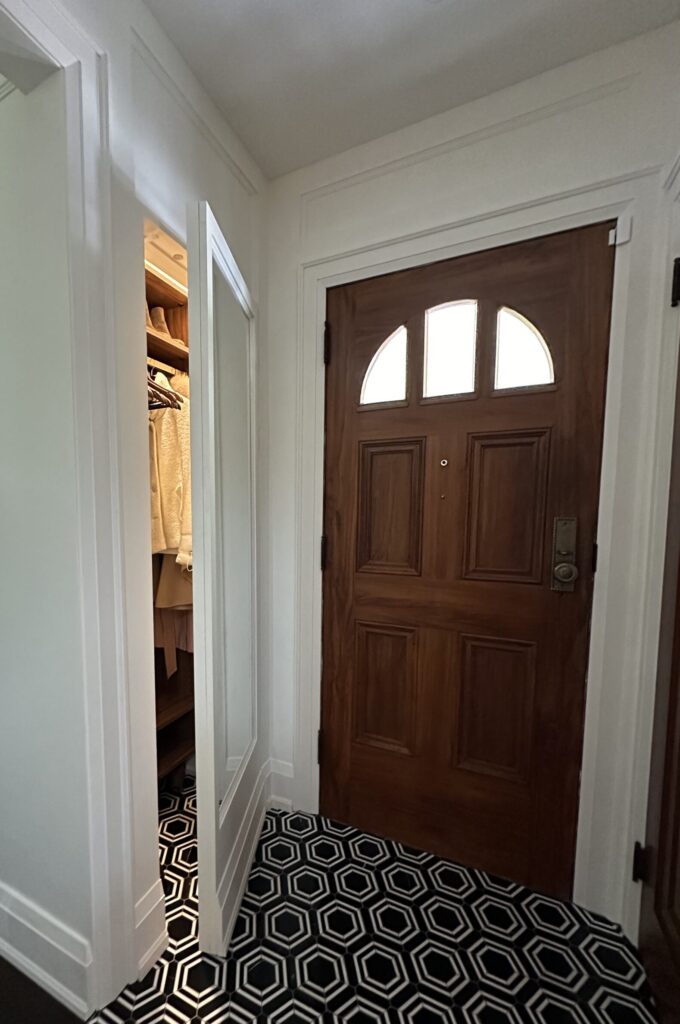
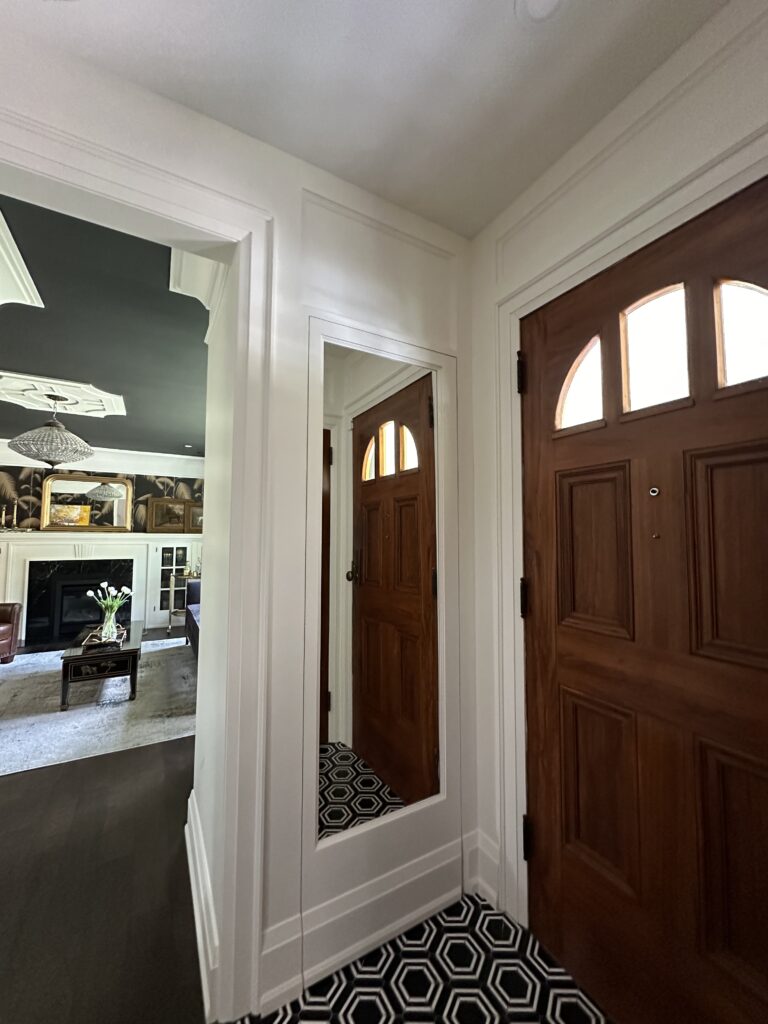
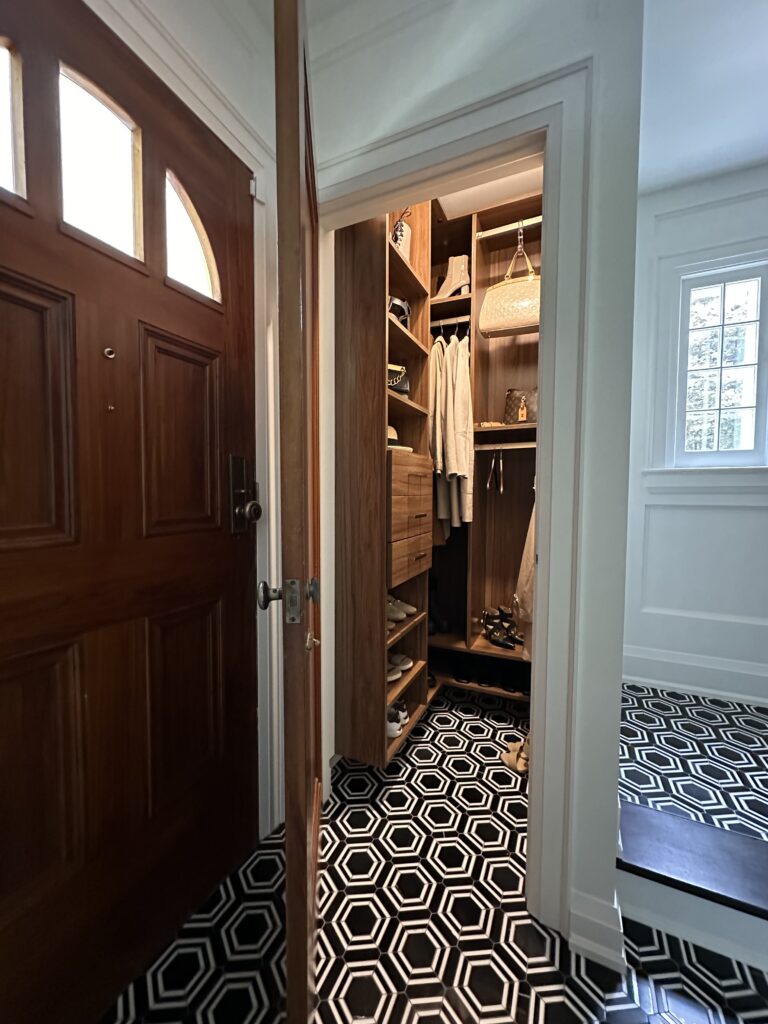
California Closets systems were installed in every closet on the project.
On the second floor we did some reconfiguration on the original floor plan and added a stand up washer and dryer, with another hidden door. Hidden doors are wonderful in hallways that may already have many doors running off of it.
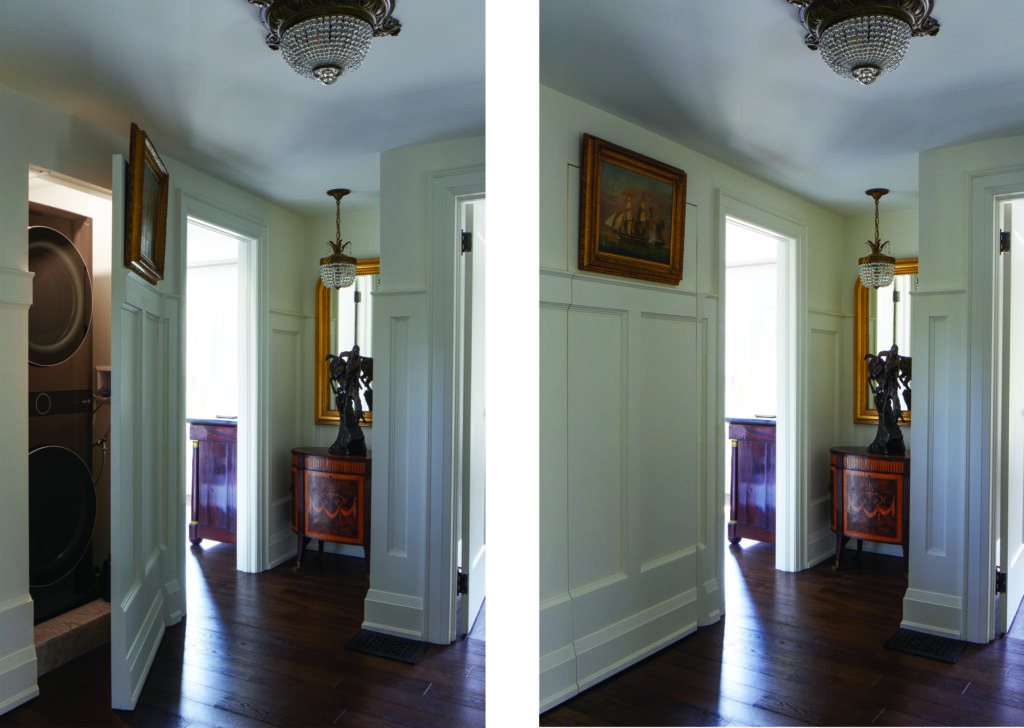
Photography Virgina MacDonald.
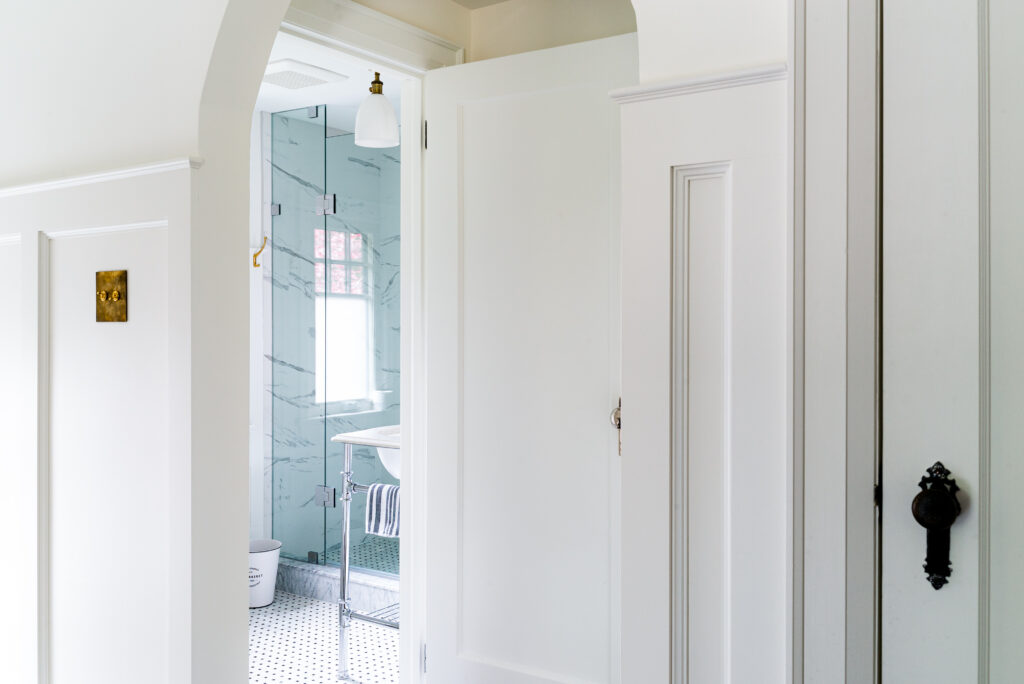
An arch entryway to the 2nd floor bath was original to the home.
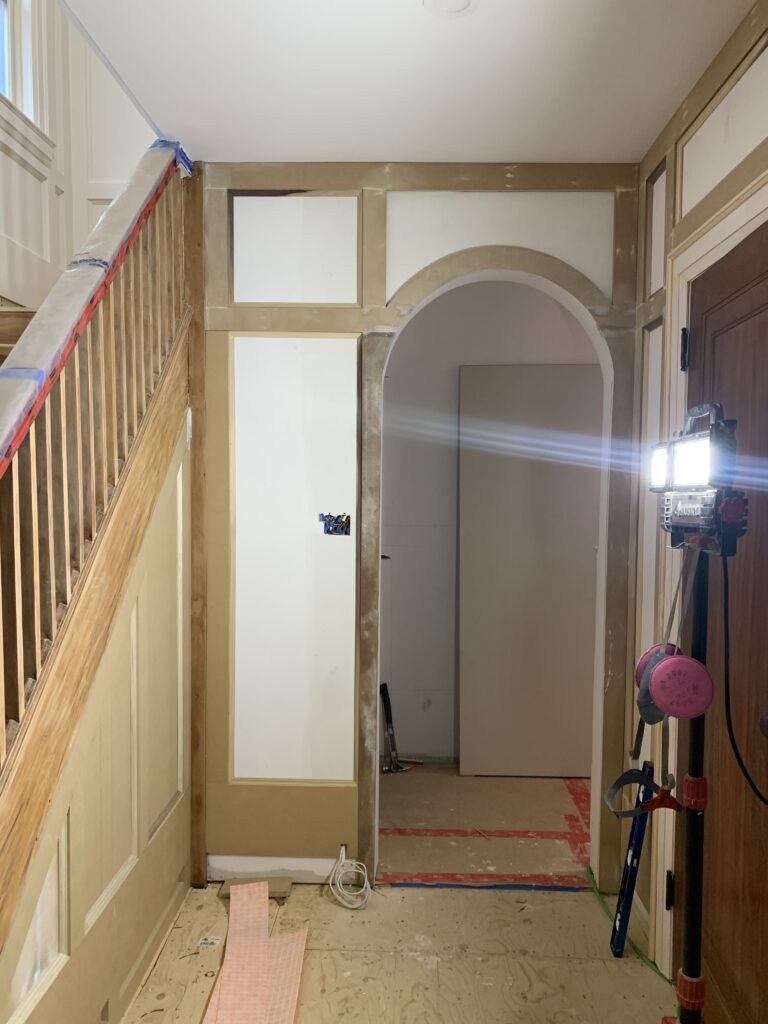
Back on the main level we added an arch in the entryway to the small back hall that mimics the 2nd floor arch.
For our next post I’ll be going back to the kitchen and sharing all the fun modern features we added to this space. Stay tuned!
C.
Construction: Paradisaic Building Group
Photo Styling: Christine Hanlon

