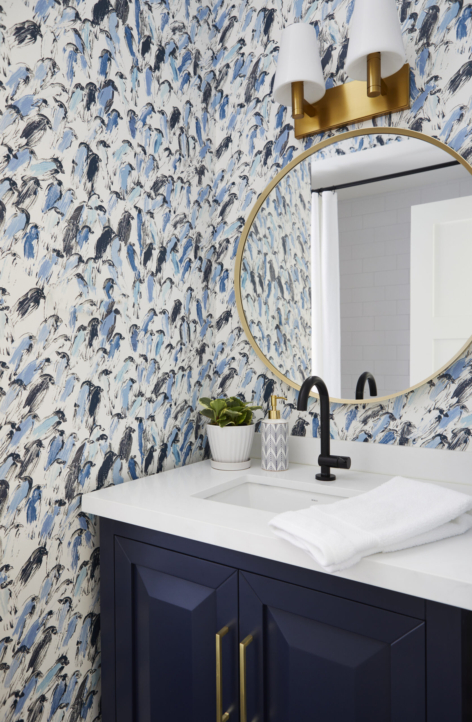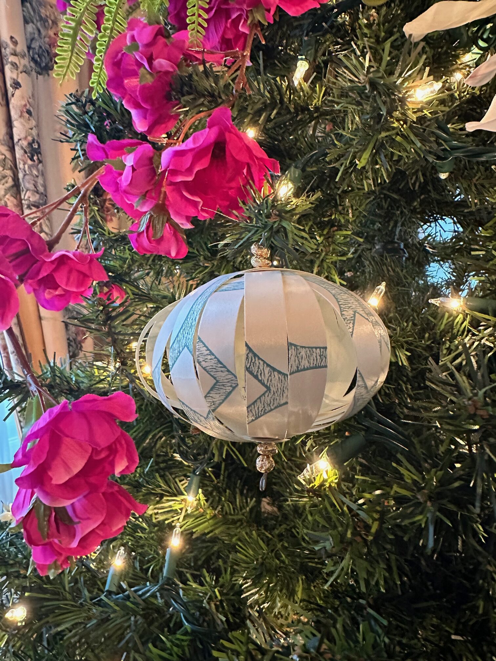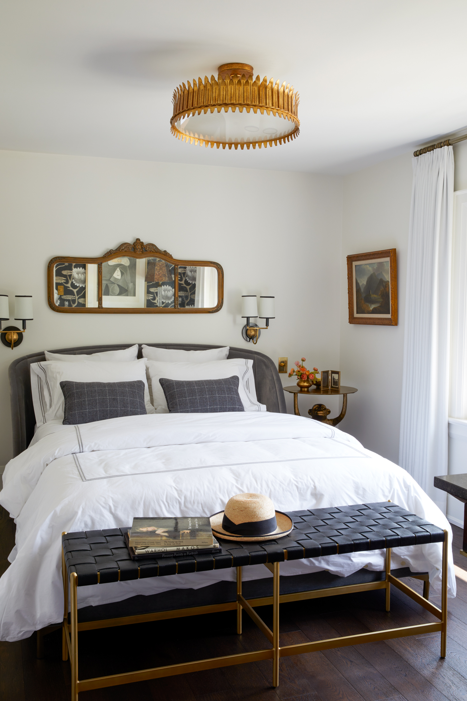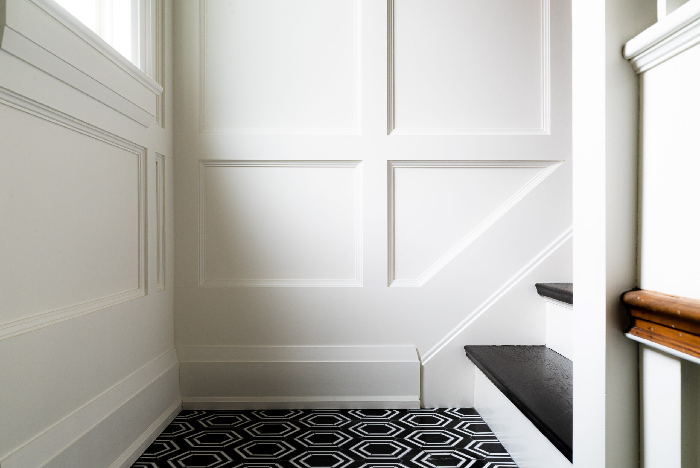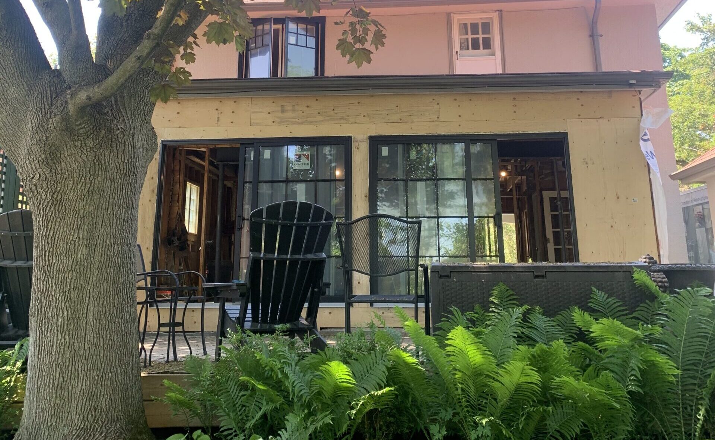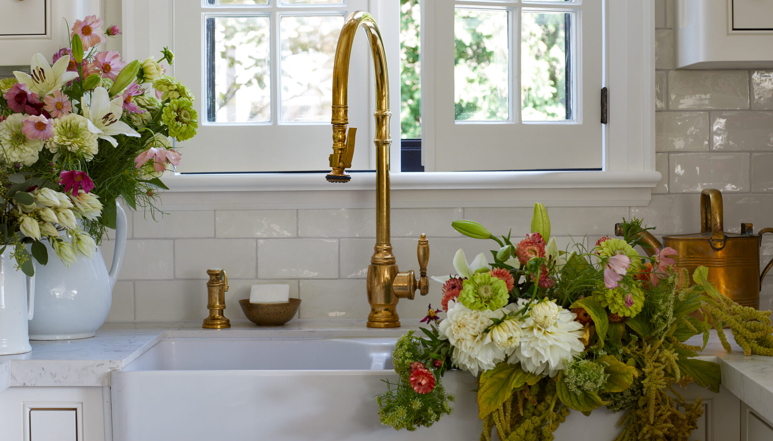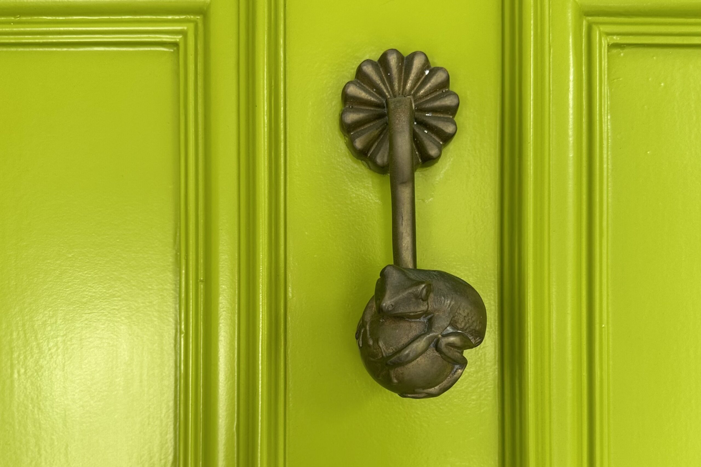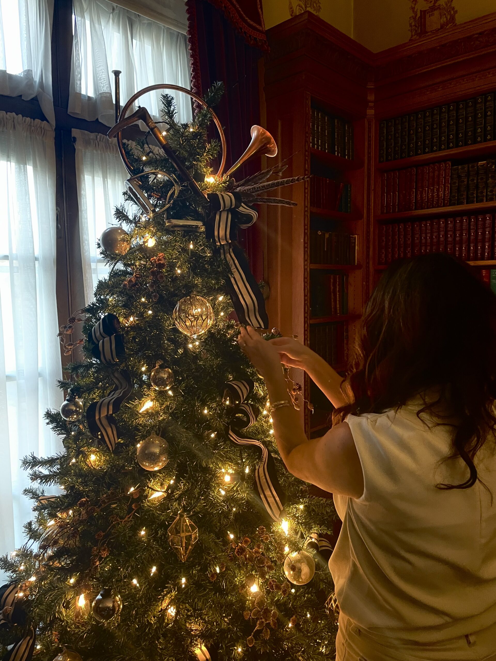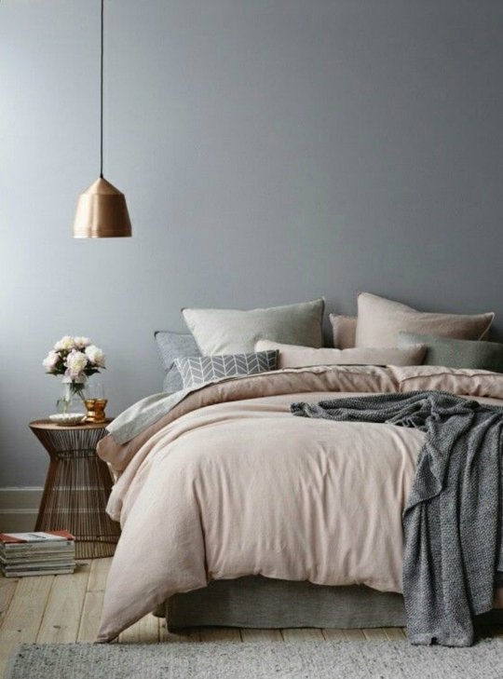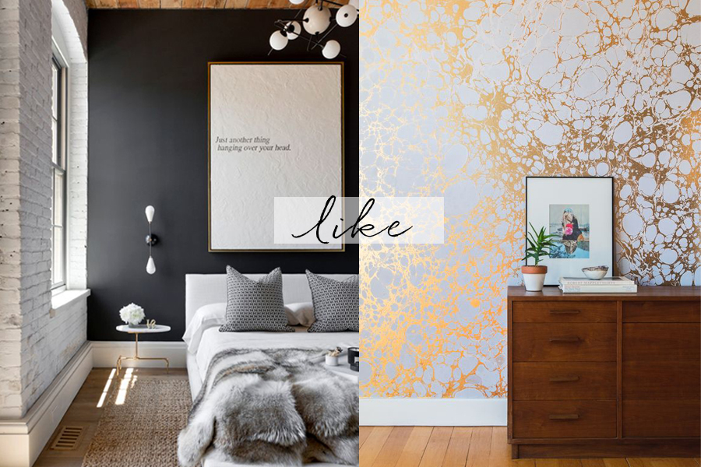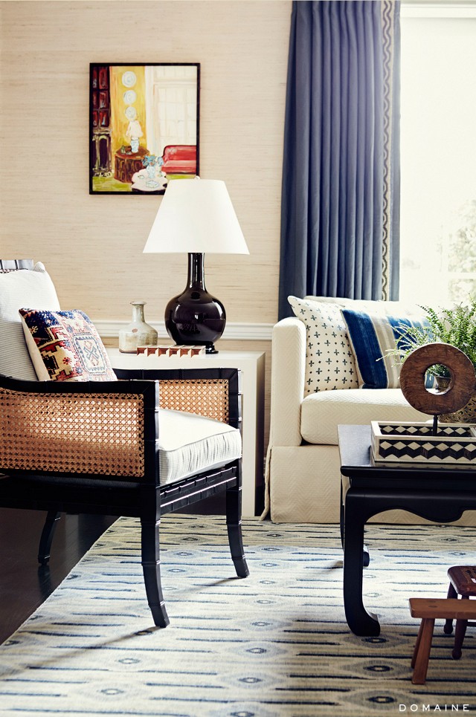“Dining with one’s friends and beloved
family is certainly one of life’s primal
and most innocent delights, one that
is both soul-satisfying and eternal.”
– Julia Child
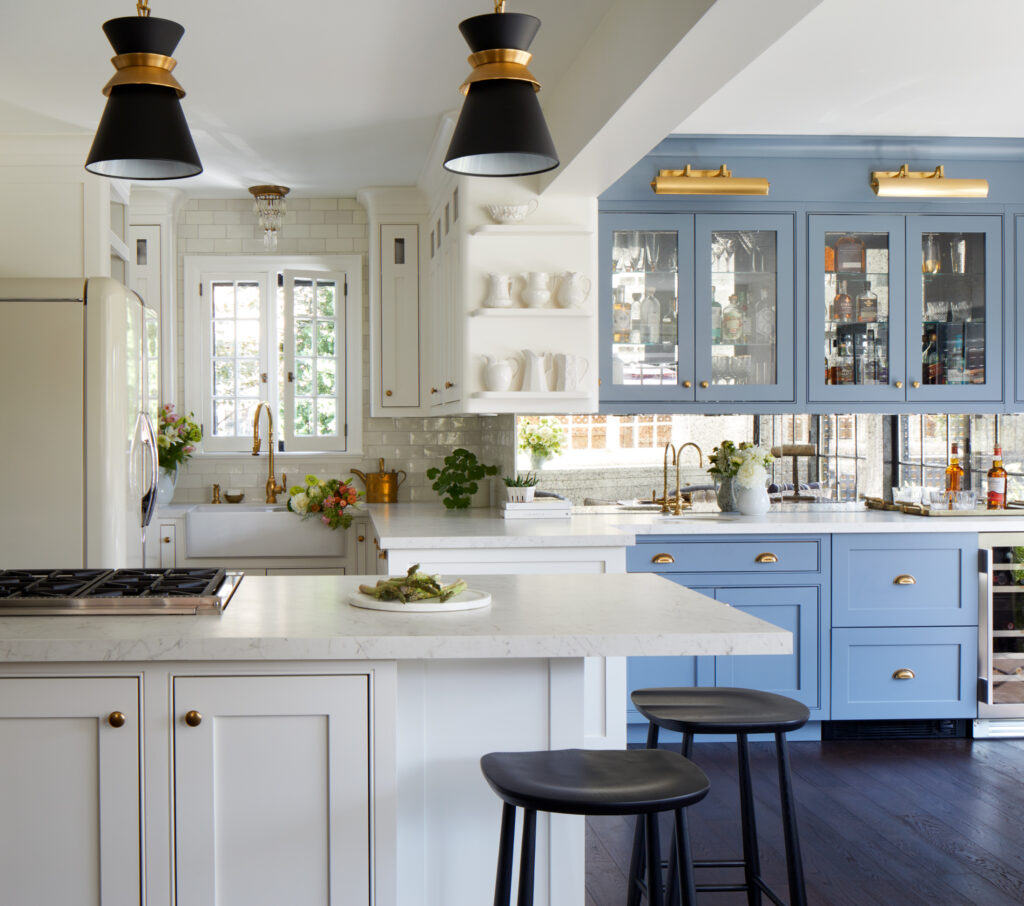
Kitchen. Summer 2023. Photography Virginia MacDonald
The kitchen at Mary Street had its debut on the pages of Style at Home earlier this year. The lovely story provided just a small snapshot of what is actually quite a multi-functional space. The kitchen/ dining room/ great room are the combination of three small rooms! The kitchen, which was adorable but just not big enough to eat in. The dining room, which was a good size and had beautiful wainscoting and then the sunroom. The sunroom was a decent size and spanned the entire width of the back of the house. It had three large windows and a door that accessed the walkway towards the backyard.
In our new floor plan, we removed the walls between the kitchen and dining room, and then the joint wall between the kitchen, dining room and sunroom to completely open up the space and create an entertainer’s dream! By removing these walls, we were able to allow the chef of the family to prepare a meal, while the grandkids or guests could sit at the island, cozy up in front of the tv or sit at the beautiful dining table yet still feel connected enough to have a lively conversation.
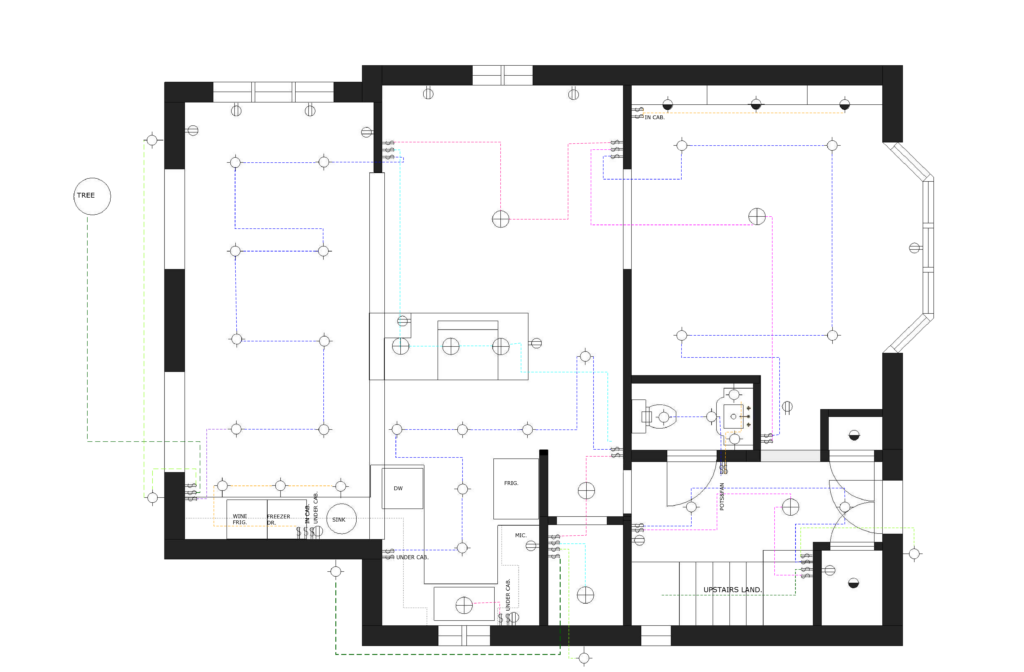 Switches and outlet layout for the Main Floor.
Switches and outlet layout for the Main Floor.
The kitchen footprint itself didn’t change that much. We relocated the range to a new island that separates the prepping area from the dining area. We opted to install a beautiful apron sink in where the original sink was and keep the original windows frames but retro fitted a new window on the exterior that is more energy efficient. The custom fridge by Elmira Stove Works, was a must from the start with my clients. Our soft ivory coloured scheme was determined based on the colour of the fridge.
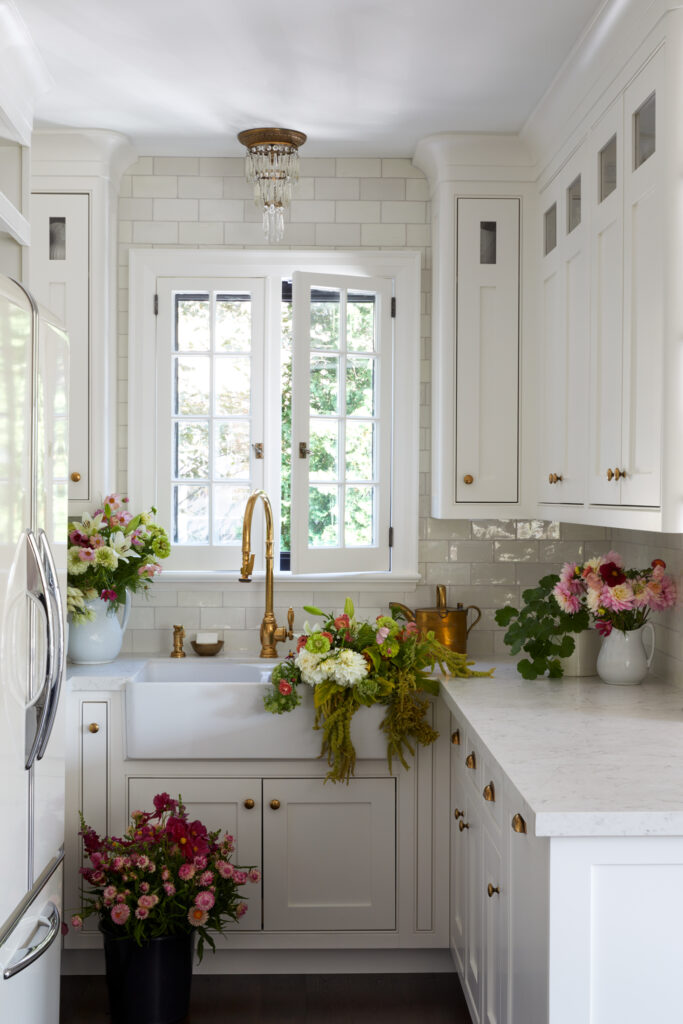
A new custom fridge resides where the old range was. Photography Virginia MacDonald
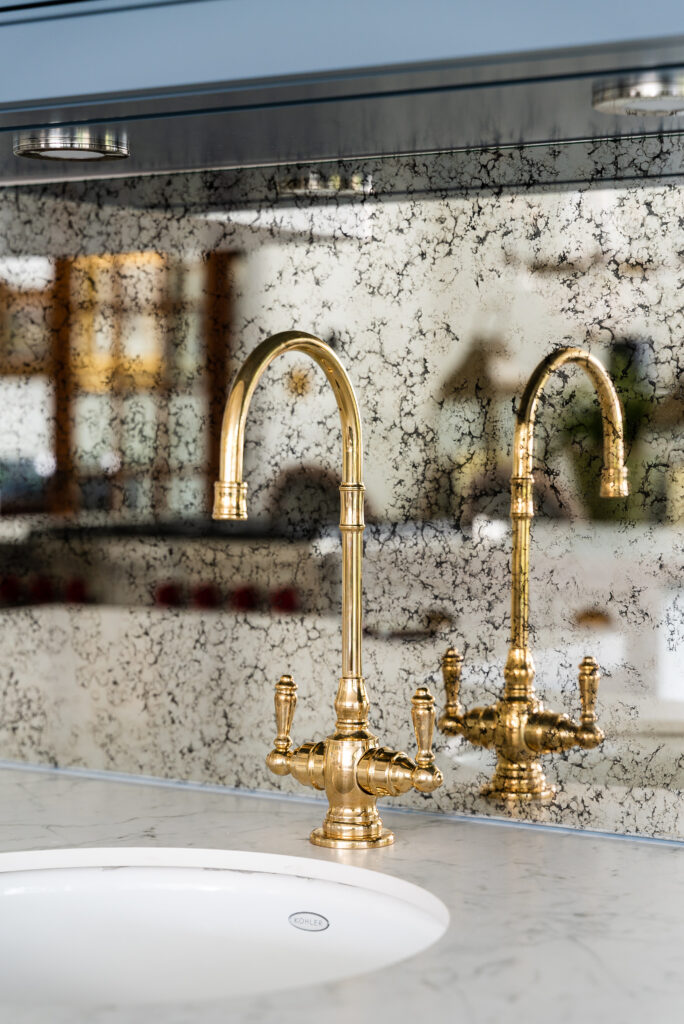
The unlacquered brass prep faucet adds to the many brass details found throughout the space.
Next to the ivory cabinetry is a wall of blue cabinets. This area was made for entertaining both inside and out! The antique mirror backsplash runs up the wall into the back of the upper cabinets making them the perfect display case for our clients’ collection of glassware and spirits. In the lower bank of cabinets, there is a beverage fridge and two hidden freezer drawers. Finished off with a beautiful round cast iron prep sink and Waterstone faucet make for easy clean up.
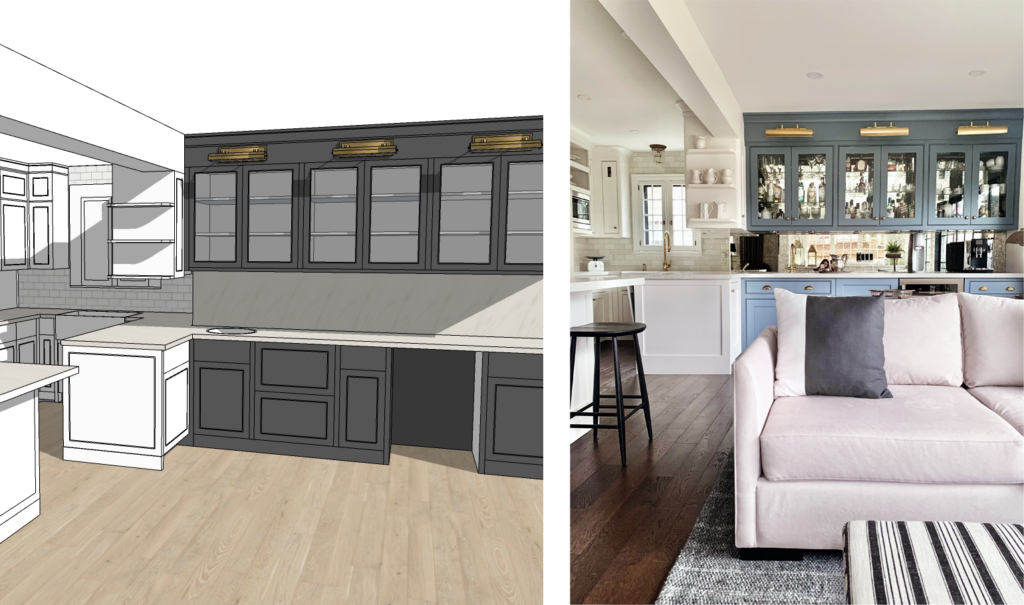
3D Concept Drawing vs. Final Product.
One of our favourite new additions to the sunroom is the two massive sliding doors that we had installed. Not only do they provide easy access to the backyard dining area, but creates the feeling of an extension of the outdoors by bringing the outside in with the sheer size of them. The sunroom also houses another fun feature, but we’re going to save its reveal for a future post!
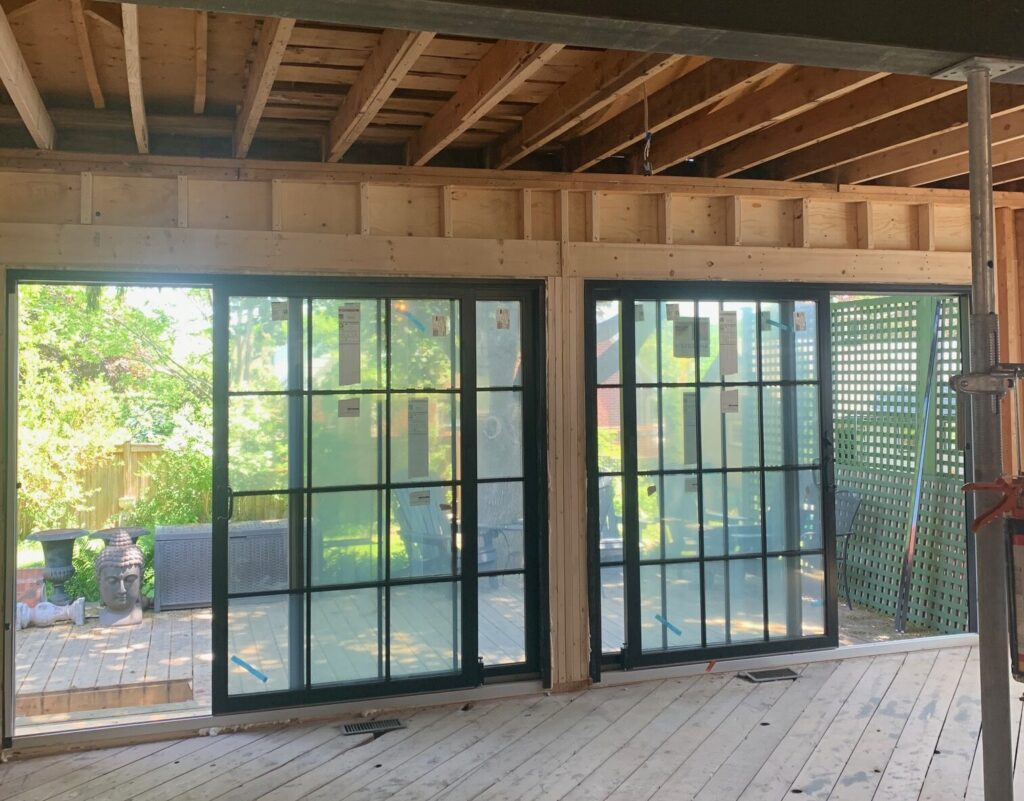
The large garden doors bring the outside in.
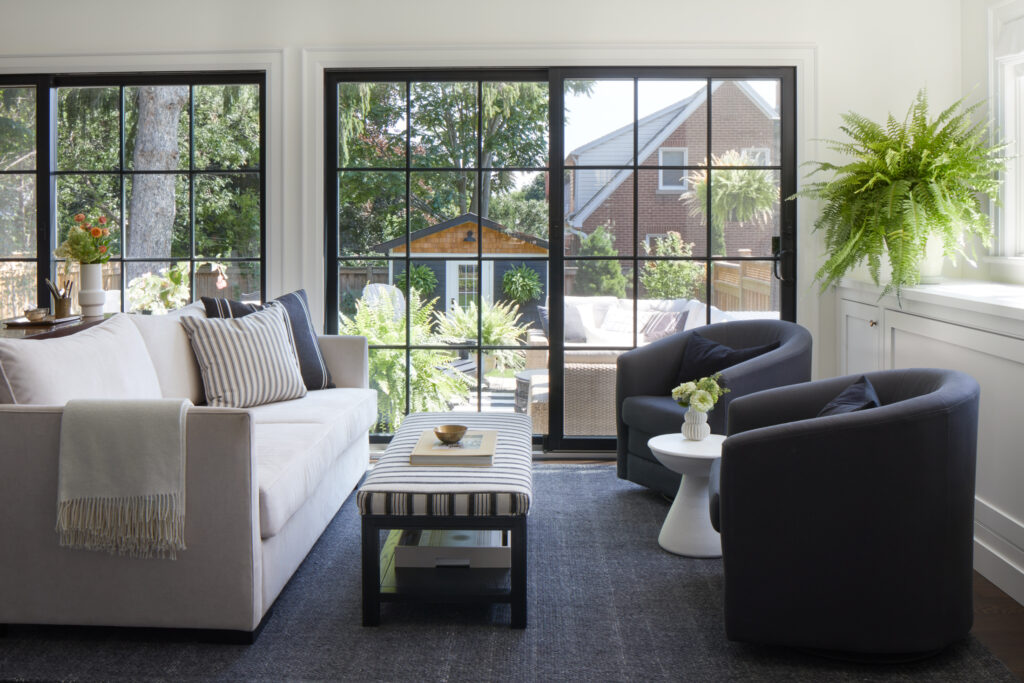
Designed for just relaxing and for conversation. Photography Virginia MacDonald
In the dining room we optioned for a table that could expand to seat 8 or 10 (if you’re including the little ones!) The dining chairs are from RH and were previously used in our client’s last home but they were given a mini makeover with new upholstery. We strategically chose to keep the backs of the chairs in a solid black and add a sophisticated stripe to their face as a little surprise when you go to sit down for dinner.
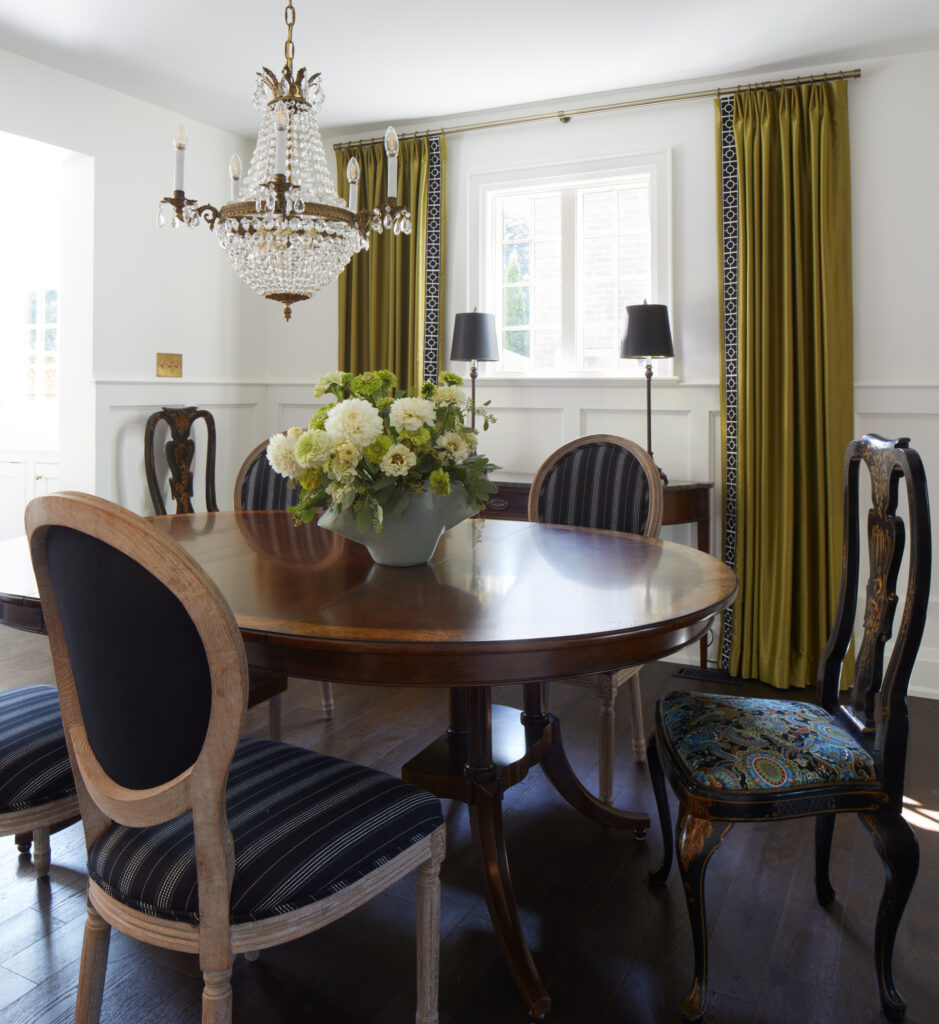
The expandable table was a must for family holidays.
I think one of the most memorable features of this new space are the lighting fixtures. A combination of new and old were carefully curated so that they did not compete with each other but still made a statement on their own. You’ll see these as a common thread through the house. Many hours were spent at antique dealers with our client and online trying to find just the right special piece for each space..
In our next post we will share all the hidden gems that were installed for functionality in this space, as this one has turned out to be for just all the beautiful things!
Until next time,
C.
Project Construction: Paradisaic Building Group
Cabinetry: Light House Co.
Windows and doors: Stone River Windows + Doors
Styling: Christine Halon

