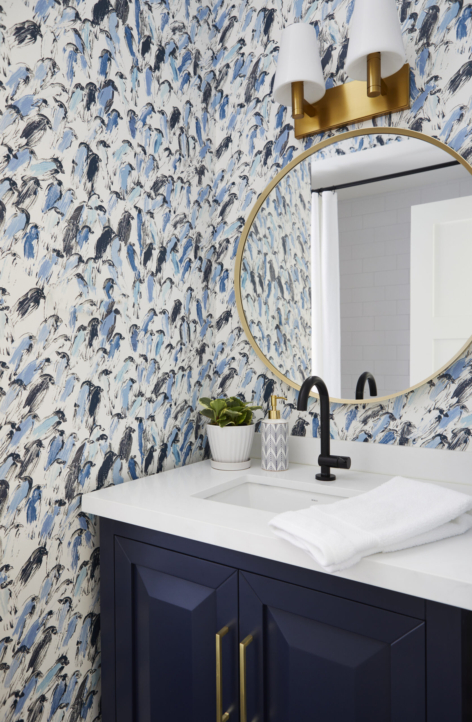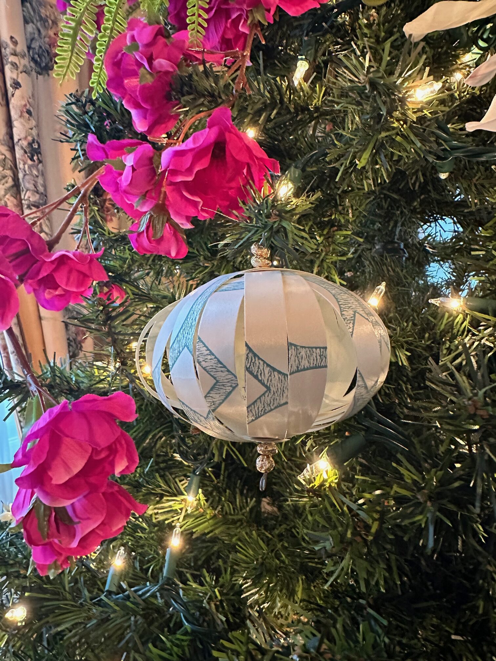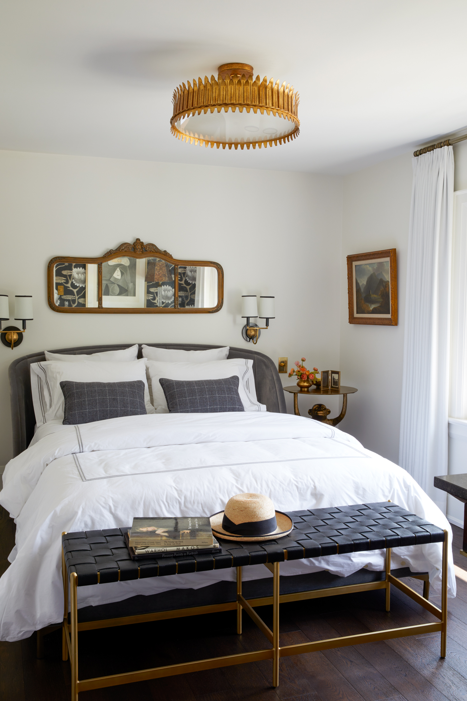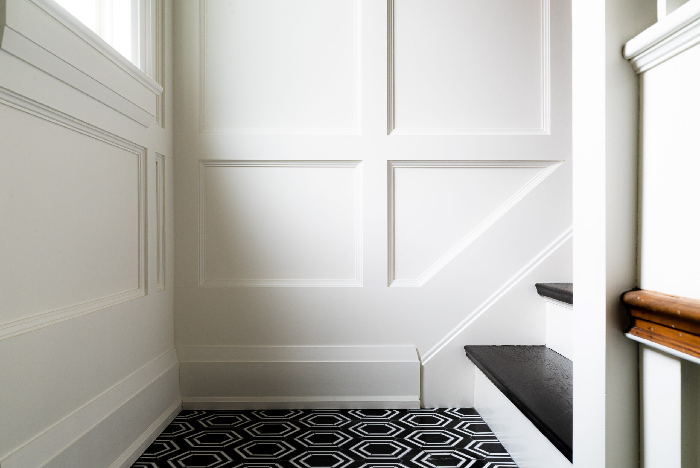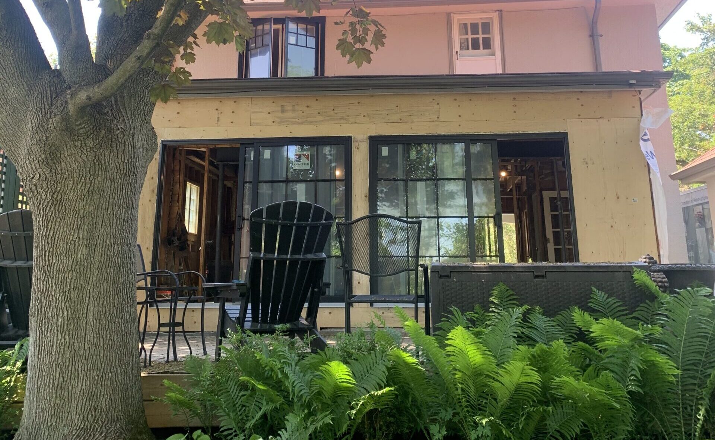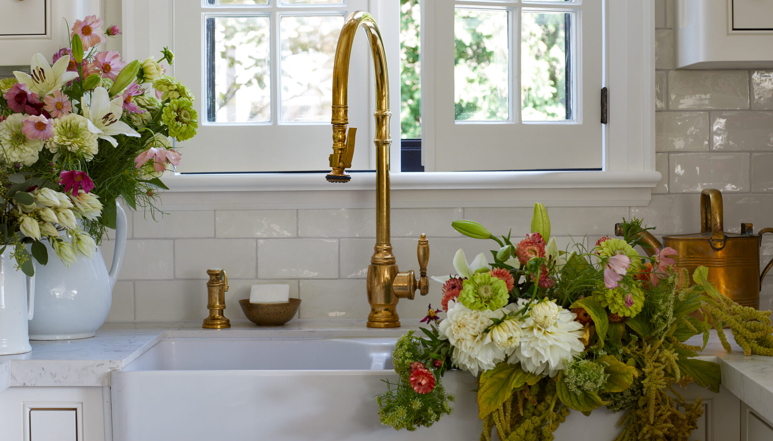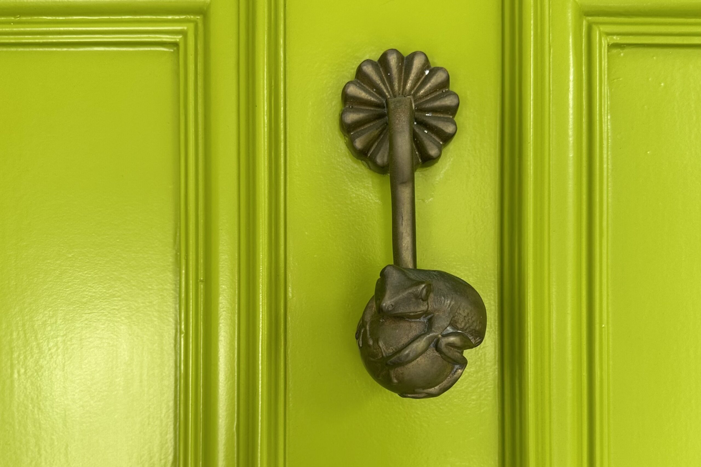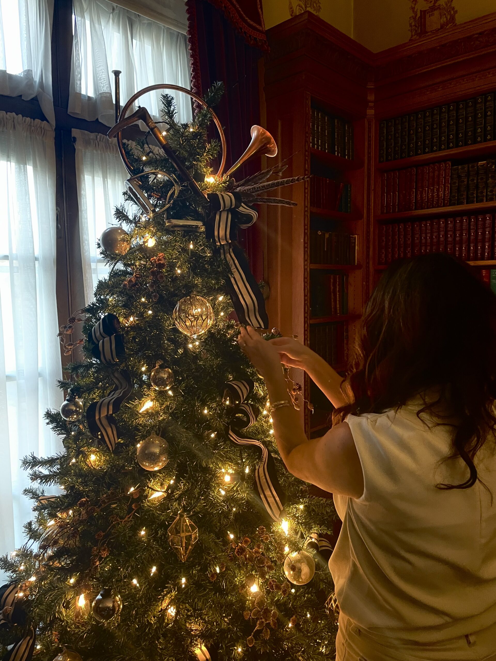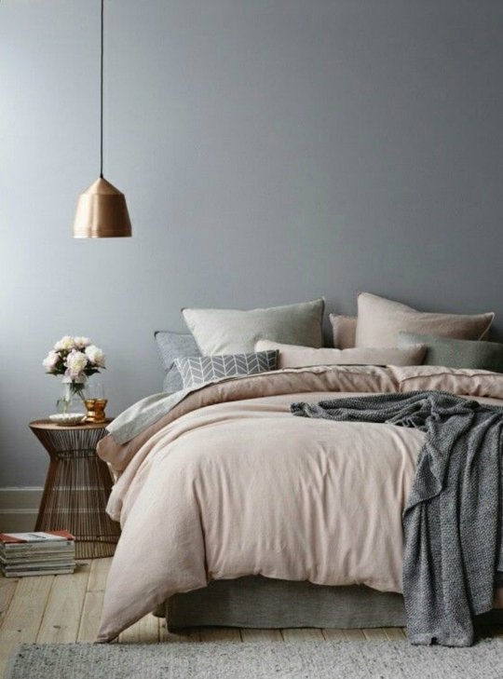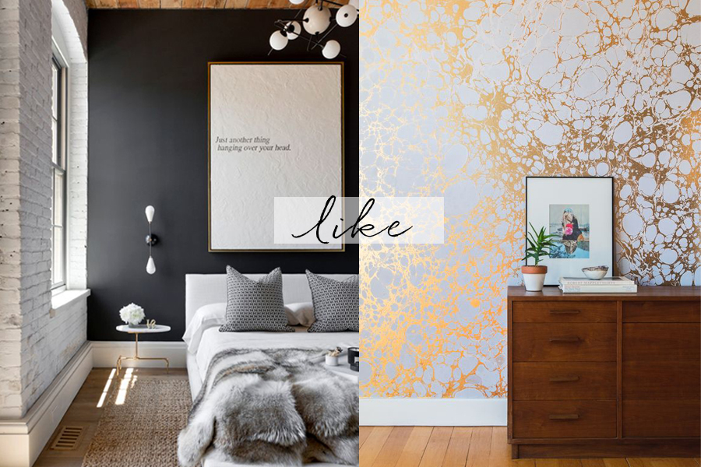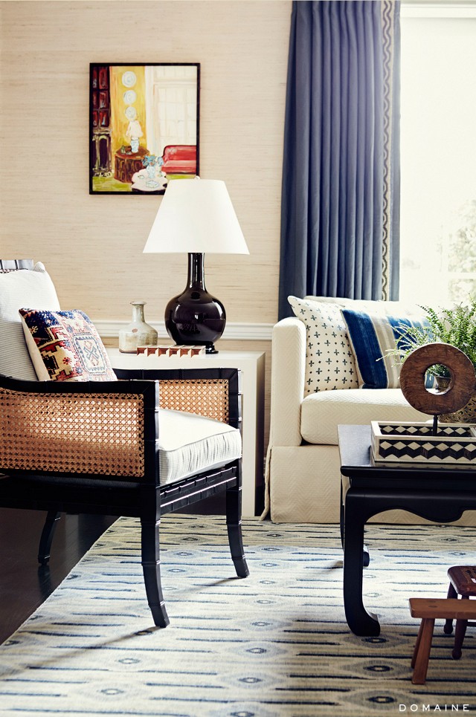“Every now and then one paints a picture that seems to have opened a door and serves as a stepping stone to other things.”
–Pablo Picasso
It’s been awhile since our last installment of our Mary Street Project but for a good reason, I got married! And if you ever planned a wedding on your own, you know that every spare moment is spent on getting ready for the big day. But now that it is all done, the kids are back to school, and all has settled down, it is time to get back into sharing what CED is up to!
So now back to our Mary Street story….
Like many of the homes near Mary Street that were built around the same era, the 2nd floor had a smaller footprint. However, the landing at the top of the stairs is quite surprisingly large at our clients home. After speaking with a local realtor, it was determined that a 2nd laundry area could be added upstairs. The current laundry room was in the basement, and even though it is not a huge jaunt to get there, it would get quite cumbersome especially if carrying a heavier load to be washed!
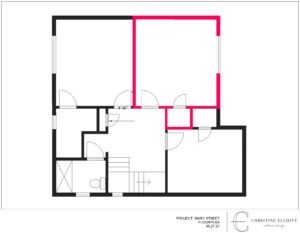
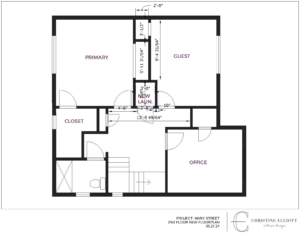
The red outline in the top drawing shows the the original guest room floor plan.
It was decided to add the laundry room upstairs for convenience and as a future selling feature down the road. In order to accommodate this new “room” , we had to do some clever dicing of the existing floor plan and took footage from the guest room to create a laundry closet with a stand up washer and dryer combo between the Primary and the guest room. We then opened up the existing closet in the guest room to the landing and created a new entrance into that room from that new open space. In the remaining area of the room, we created a new closet for that room, and a built in Gentleman’s Wardrobe for the Primary. ( NEXT POST!)
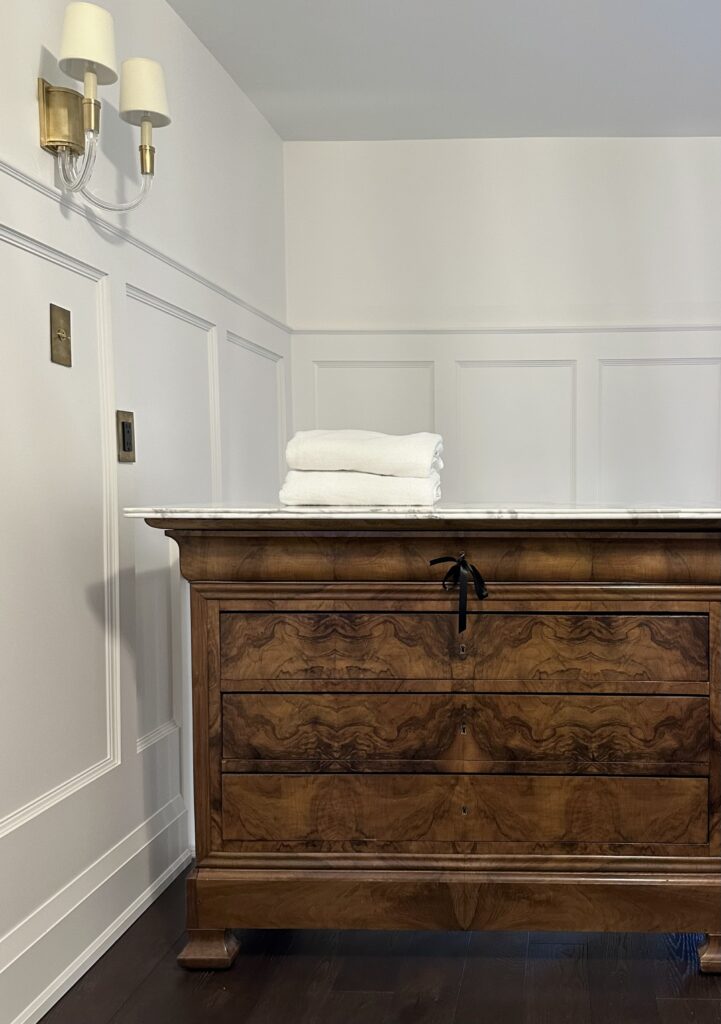
For the landing, we found a beautiful French Louis Philippe Period Commode that provides storage for the laundry detergents, and extra linens as its beautiful original marble top makes the perfect table for folding clean clothes.
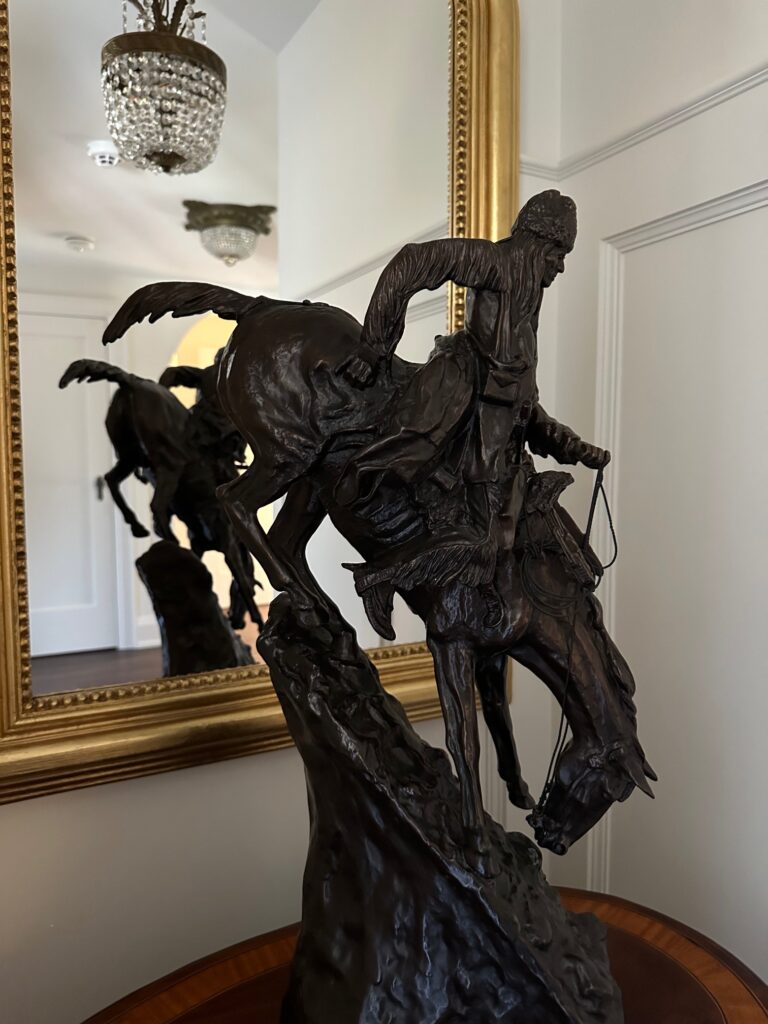
The “nook” created from the old guest room closet was initially going to be a small coffee area, but our client had decided it was the perfect spot to showcase a beloved bronze reproduction by Frederic Remington of his 1903 sculpture known as “The Mountain Man”, which we purchased from the Frederic Remington Art Museum in Ogdensburg, New York. The small antique chandelier was another find during one of our many light sourcing trips.
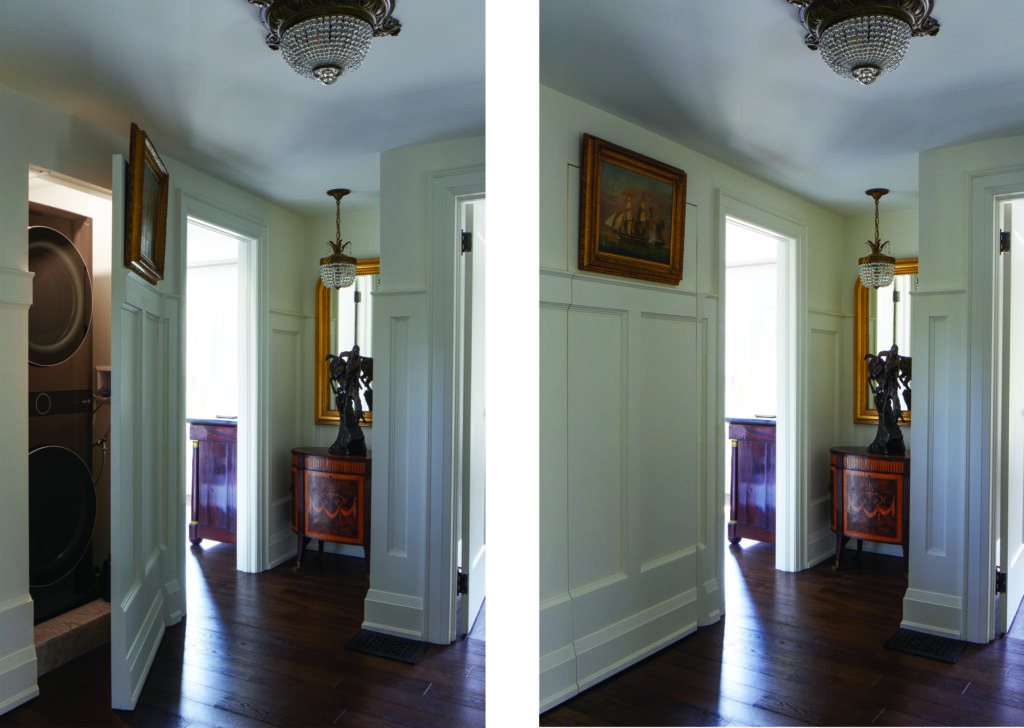
Mary Street. Summer 2023. Photography Virginia MacDonald
We didn’t want to add another door to the landing, so we opted to build a hidden door for the laundry closet.
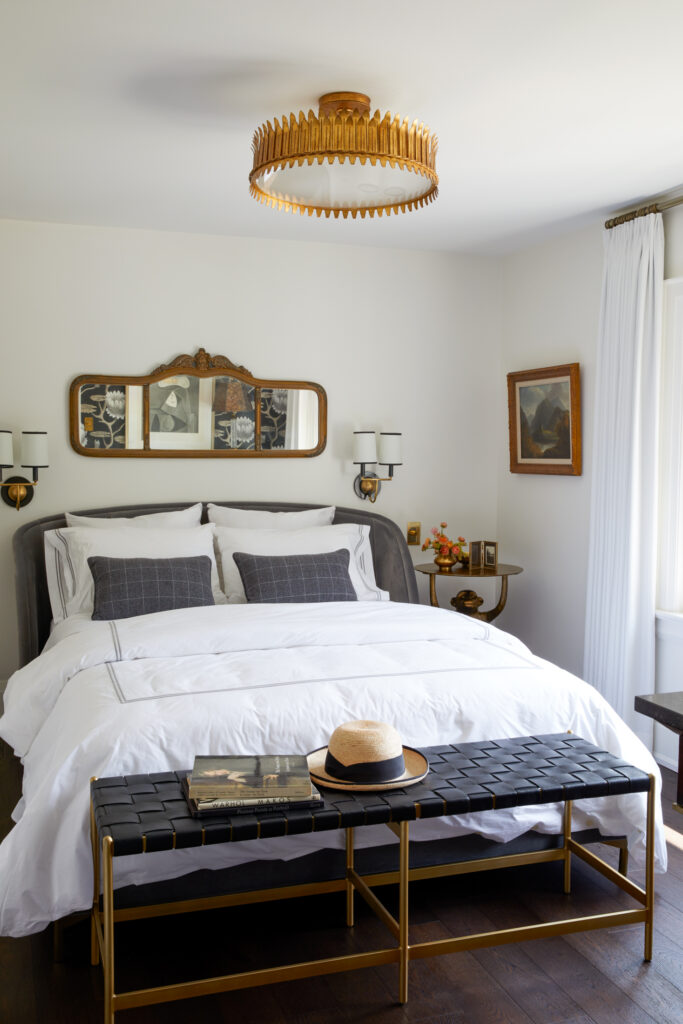
Mary Street. Summer 2023. Photography Virginia MacDonald
The guest room was designed to feel like a small boutique hotel with luxurious bedding and reading sconces.
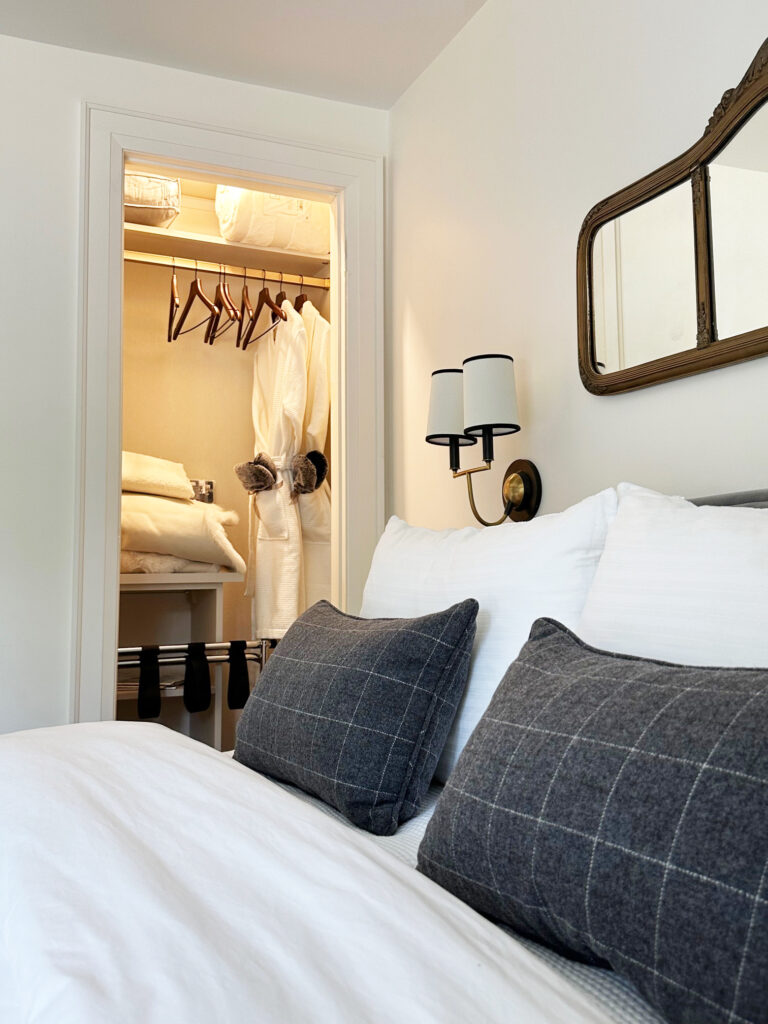
The closet is set up for guests to have a place to organize their toiletries and to hang a few items. The door was removed so guests would feel more welcomed to use the space, a beautiful linen wallcovering from Winfield Thybony was also installed.
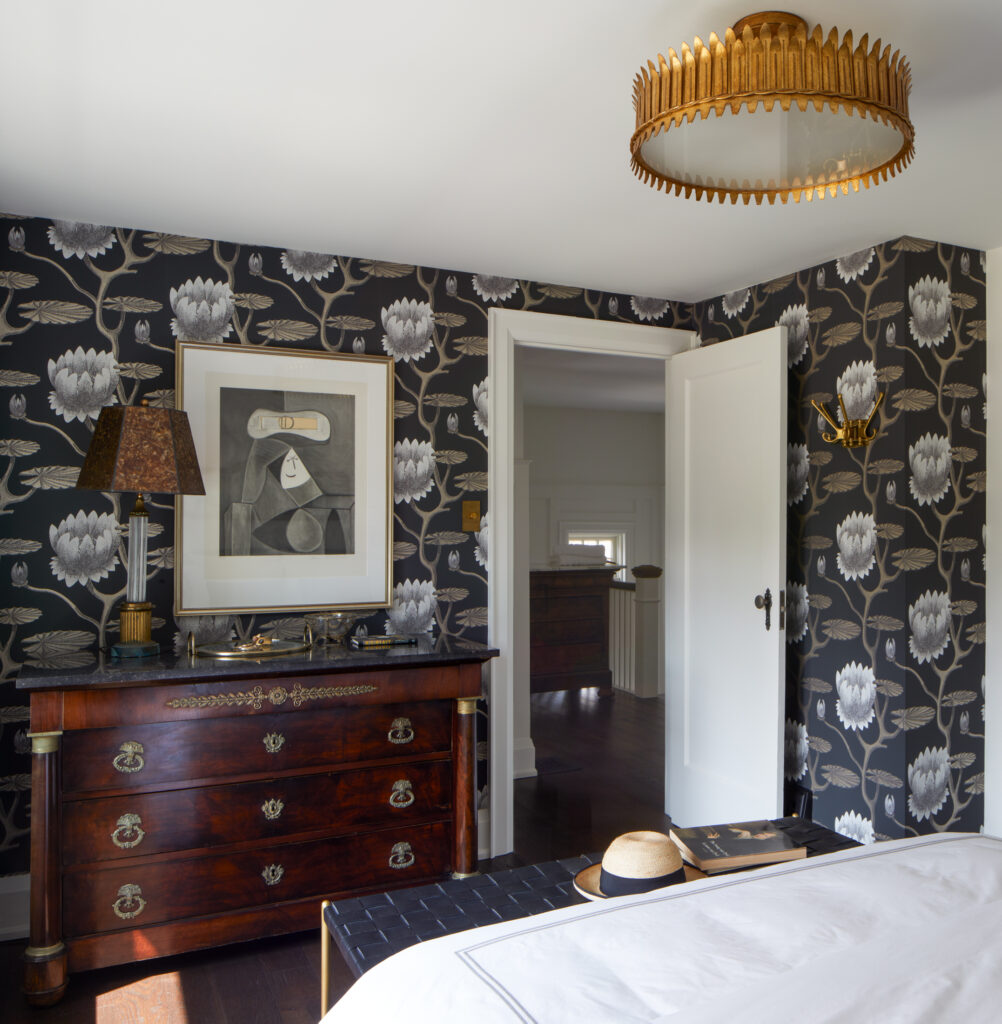
Mary Street. Summer 2023. Photography Virginia MacDonald
On the wall across from the bed is a large botanical print from Cole & Son which acts as the perfect backdrop for another beautiful french command, and a Picasso print that is signed by Paloma Picasso, Picasso’s daughter, (and probably my all time favourite art piece ever sourced!).
While the guest room is not a large room, it has a lot of beautiful and unique features that were put in place with our client’s guest experience in mind and to truly provide boutique hotel experience.
C.
Construction: Paradisaic Building Group
Photo Styling: Christine Hanlon

