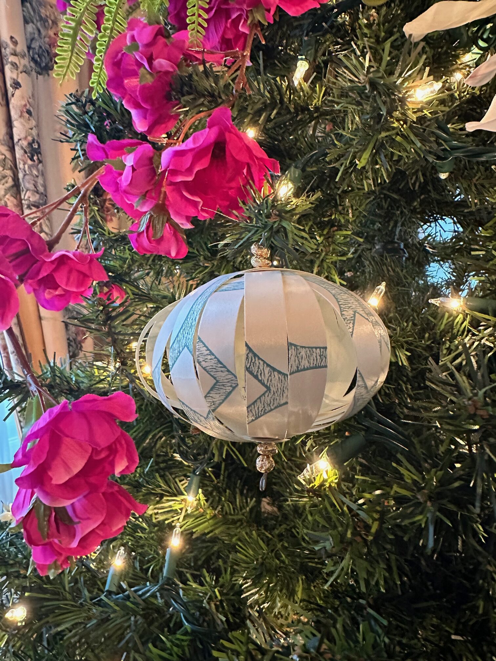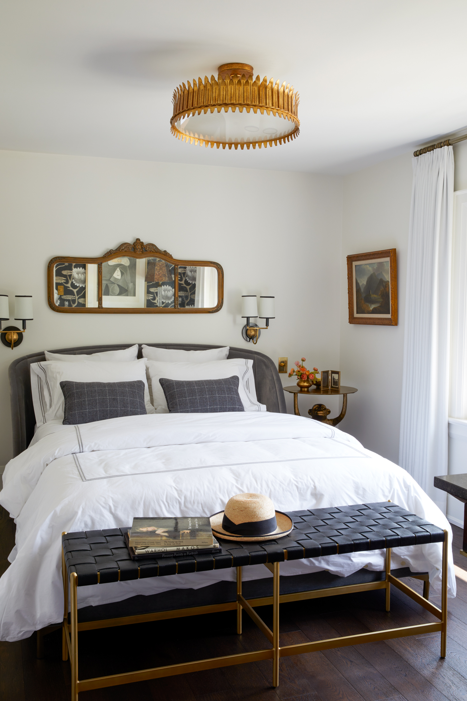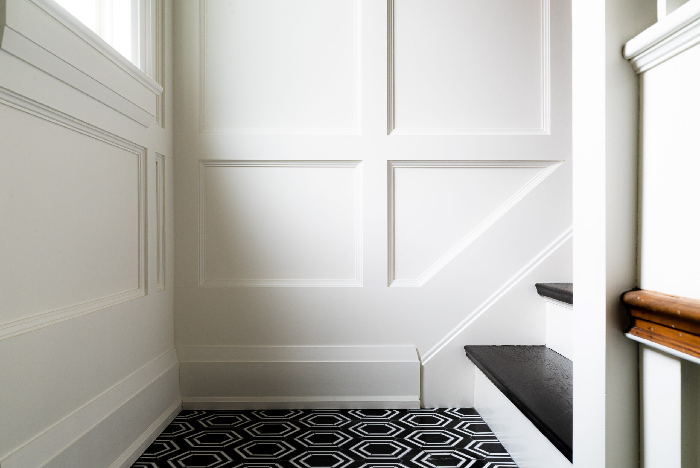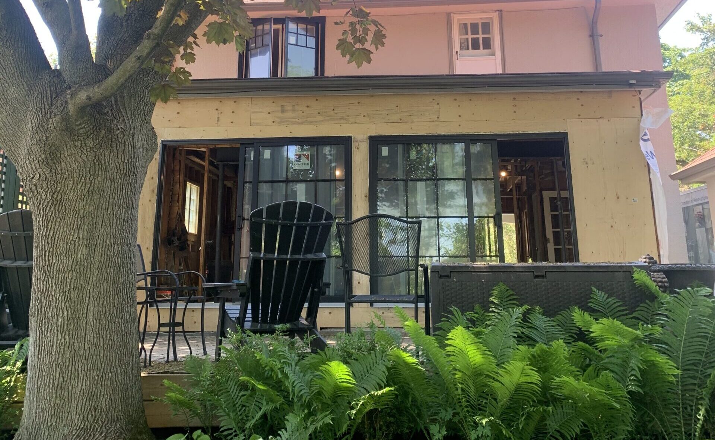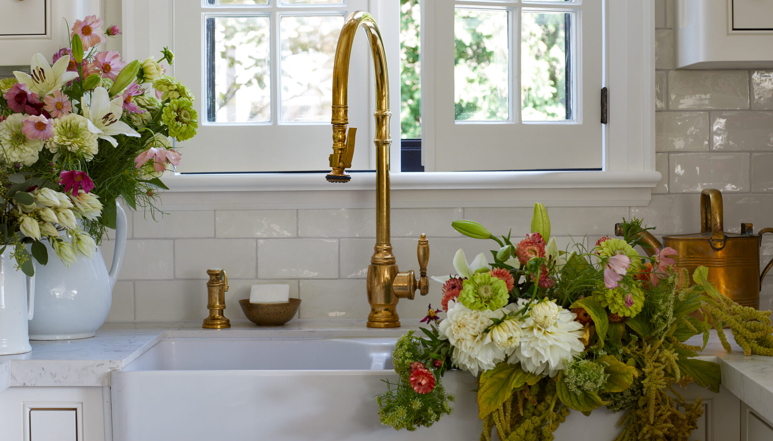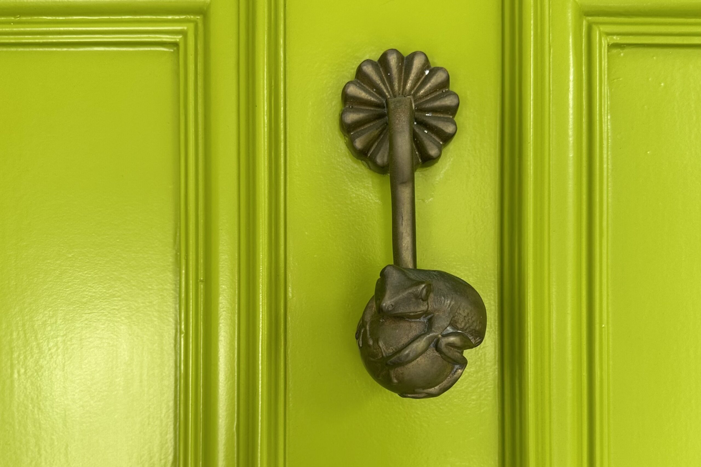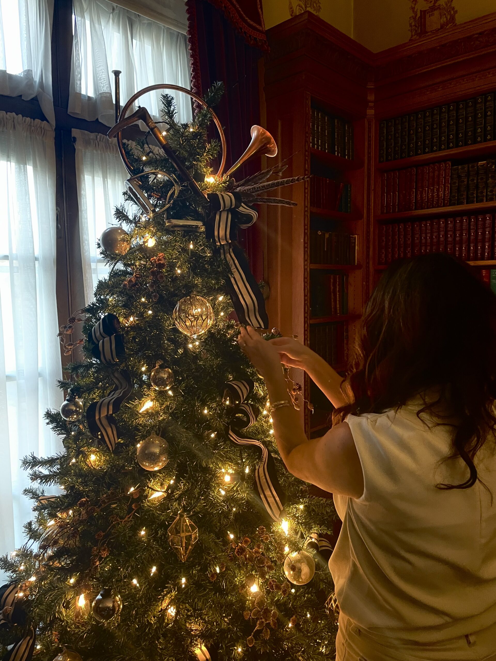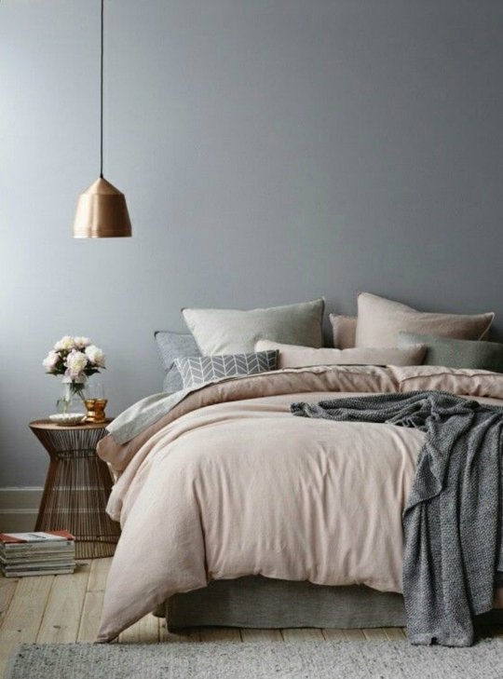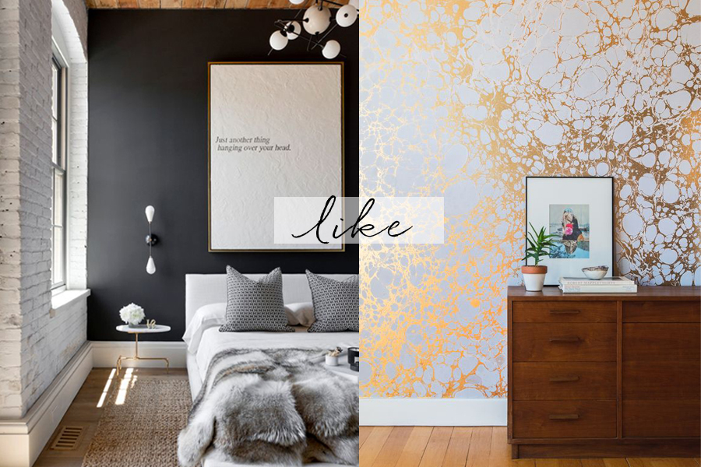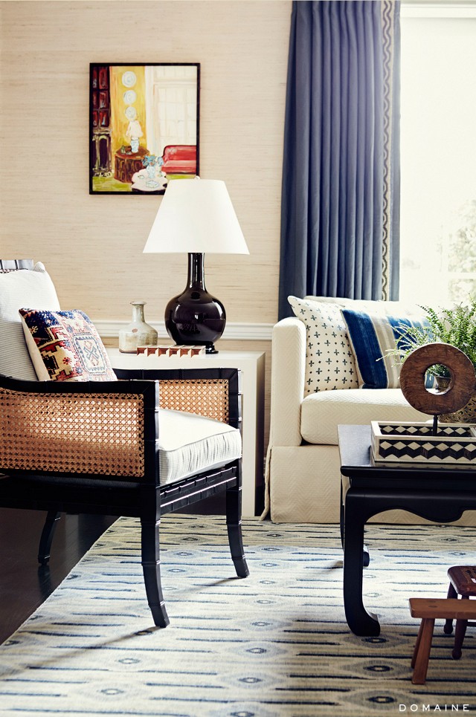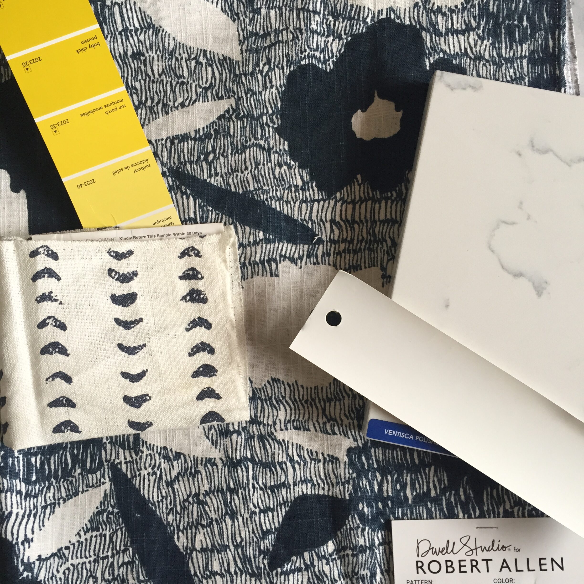“As we evolve, our homes should too.”
– Suzanne Tucker
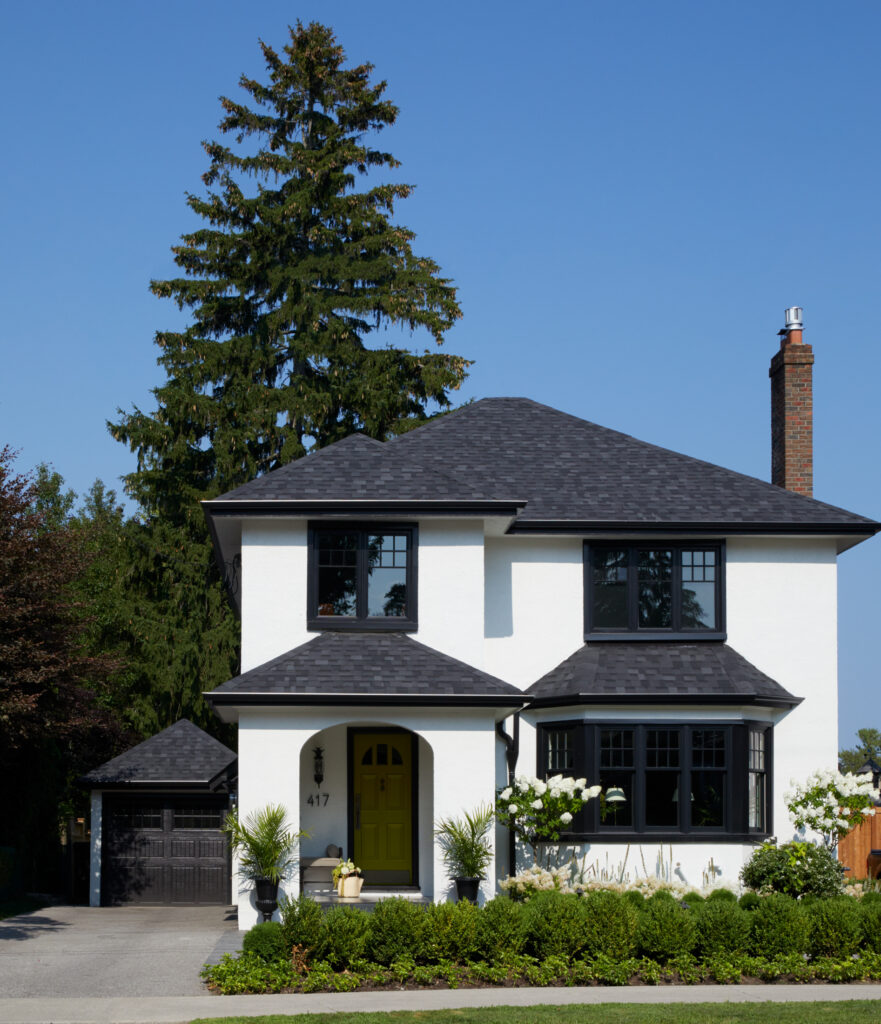
Front exterior. Summer 2023. Photography Virginia MacDonald
I want to start by saying that I wasn’t sure at first I wanted this project. This already charming house was well known in the neighbourhood, and has been published multiple times by the previous owner. It had a big presence already and I wasn’t sure how I could make changes that wouldn’t offend anyone. I’ve designed homes that have been resold and renovated and as a designer, I must admit it is a little hard to watch. However, after meeting our clients and discussing it with a close friend in the area, I realized that this wasn’t about whose house it used to be, but about my clients who were envisioning a life close to family and sharing this home with them. They wanted it to be about them and make it theirs. And this is that story.
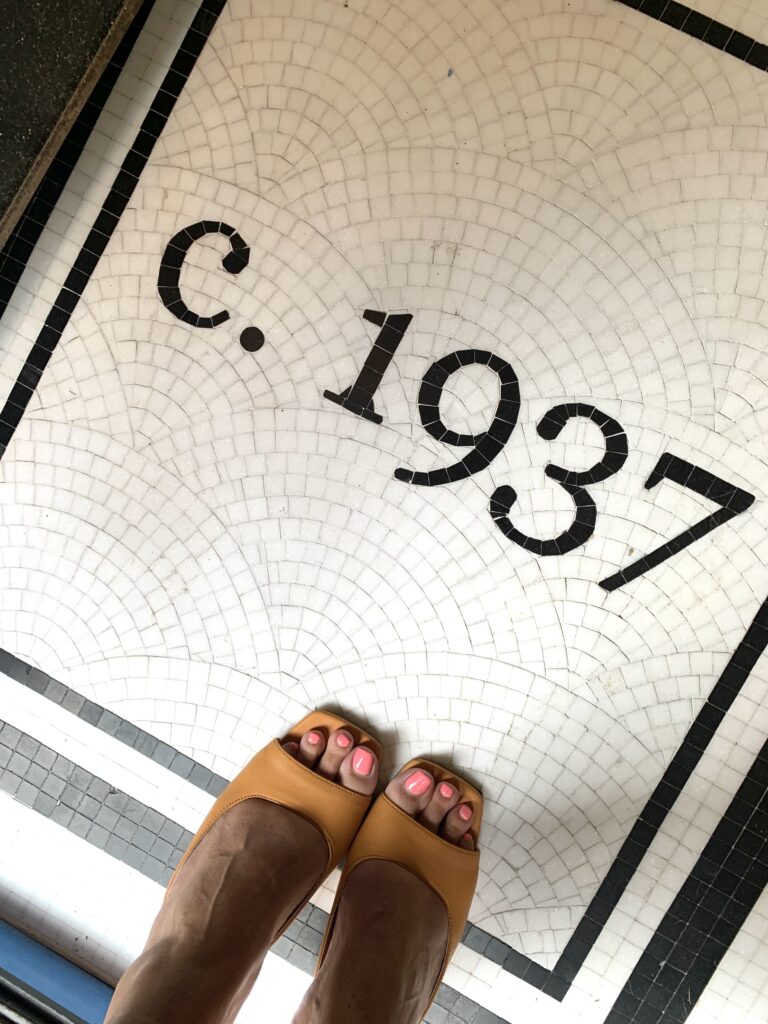
A custom mosaic acknowledges the year the home was built greets guests at the side door.
Ben Shelly, of Paradisaic Building Group, first introduced me to our clients in the Fall of 2020. The original scope was to try and leave much of the historical character intact in part of the house, but open up the kitchen to the dining room and sunroom. As well as add an additional storey to the sunroom structure (a newer previous addition) that would increase the size of the primary bedroom and add a new ensuite. Yet after the Engineer came through, it was found that the sunroom footings could not support the new 2nd floor addition without extensive construction, so these plans were scrapped. It was decided that we would rework the existing floor plan to provide more storage and the open concept kitchen our clients desired.
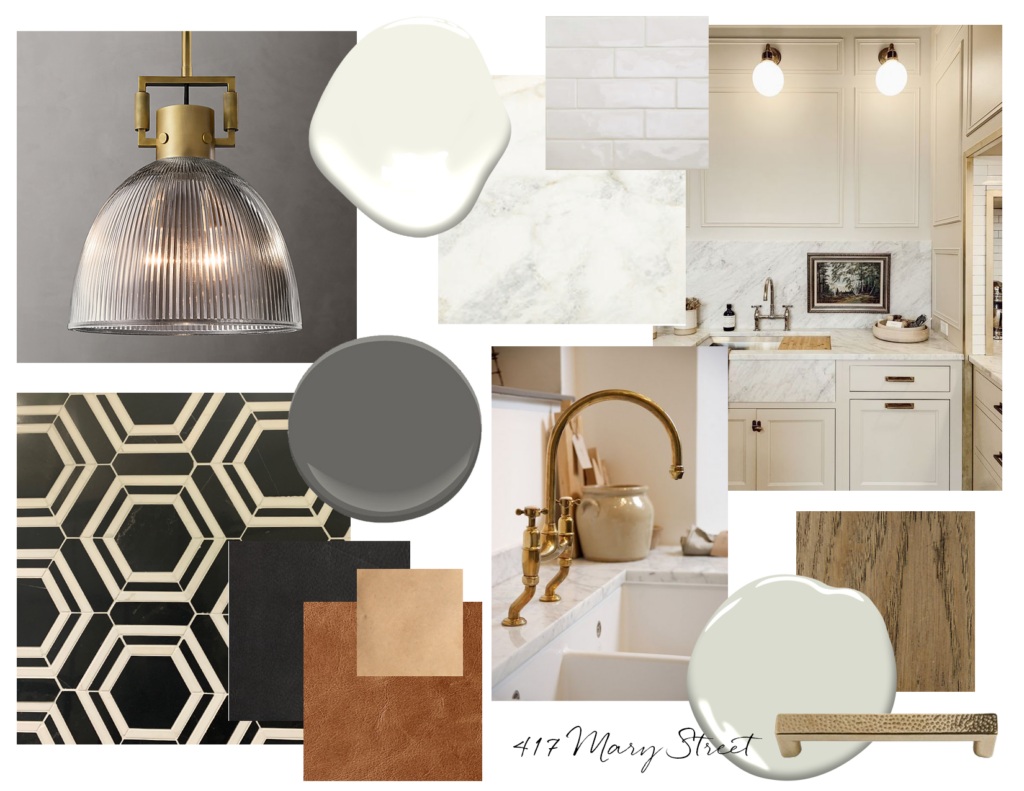
Initial mood board.
Another part of our scope was to create a new powder room on the main floor, add additional storage and for the 2nd floor, update the primary bath and create a secondary laundry room. Next was the selection of all interior / exterior finishes and fixtures, cabinetry design and finally, furnishing the entire home in collaboration with our clients.
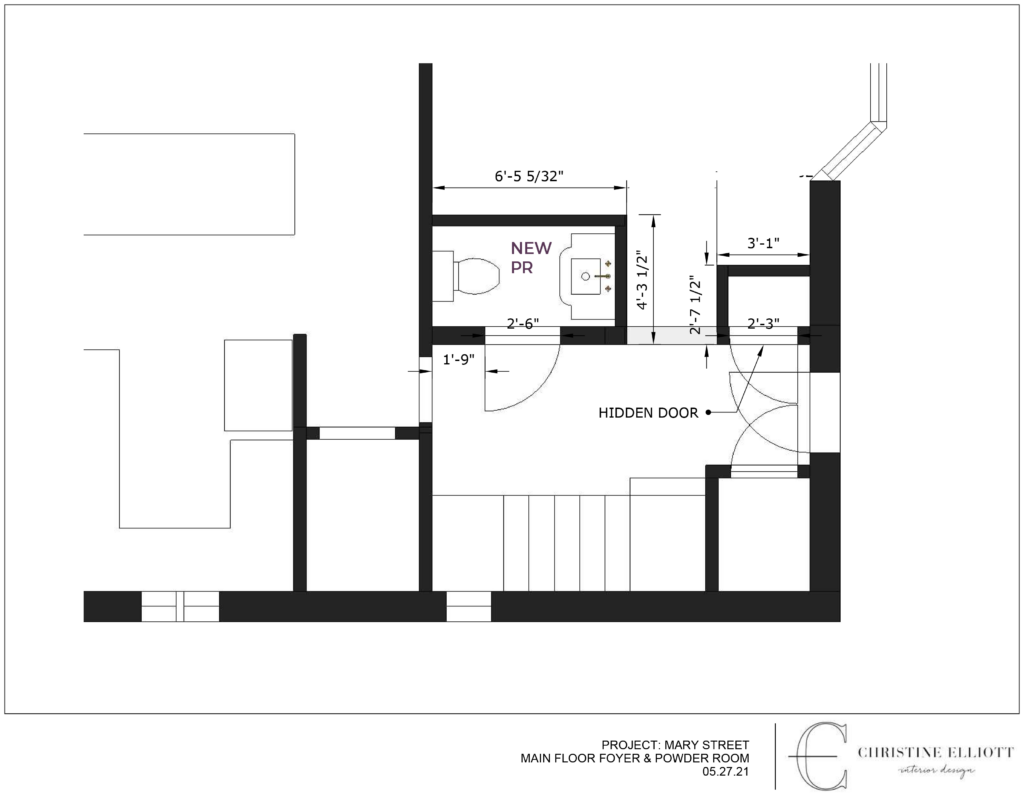
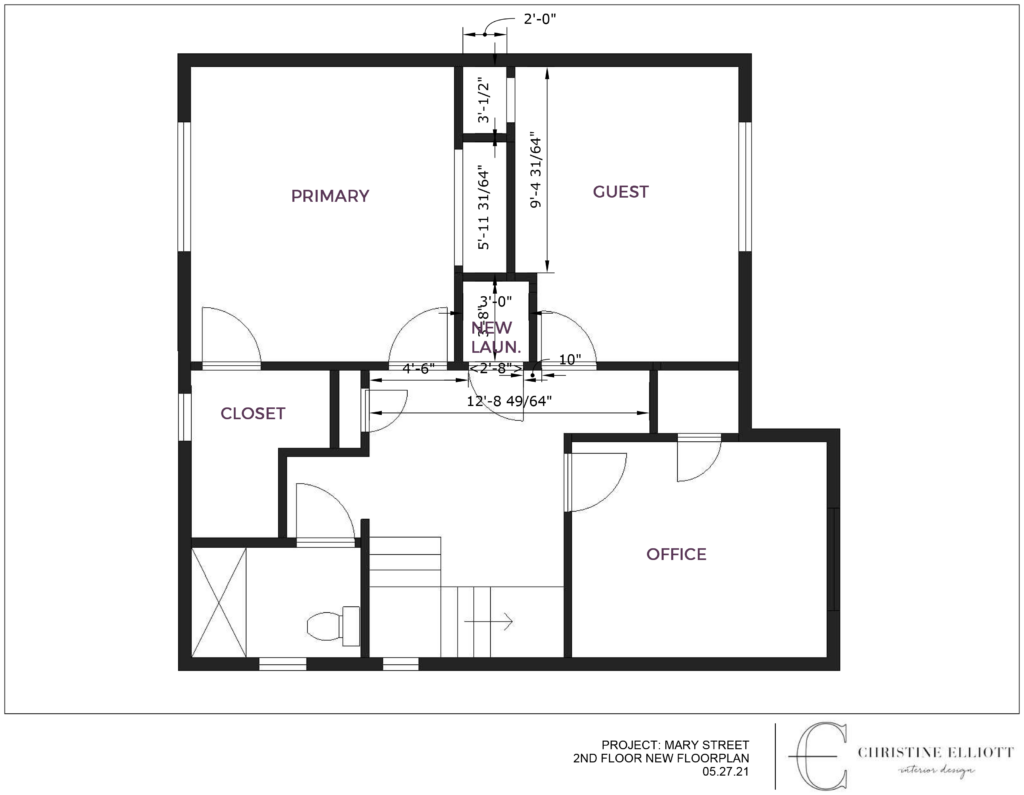
The new floor plans for the front entrance and the 2nd floor.
Over the next few weeks I’ll be sharing both the finished spaces and the process that led up to them. There are so many hidden gems on the property and I can’t wait to share them all with you! C.

